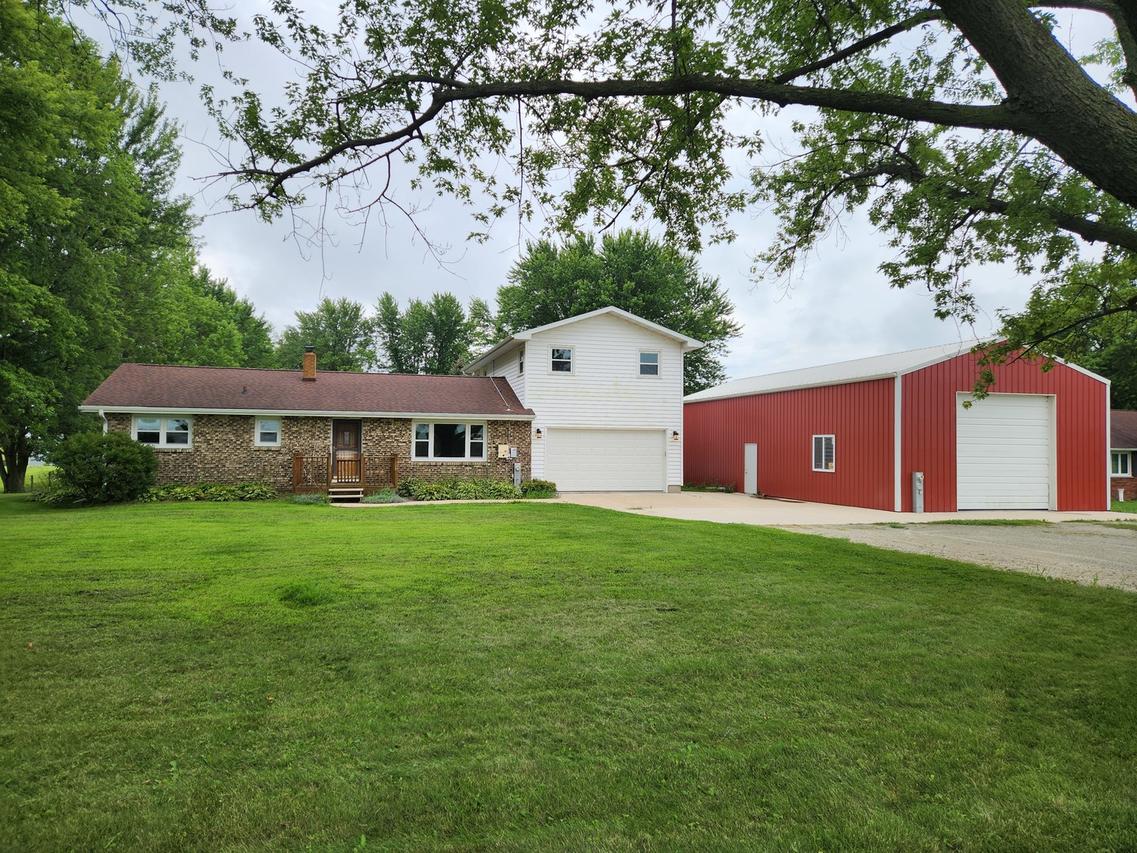
Photo 1 of 23
$315,000
Sold on 10/29/25
| Beds |
Baths |
Sq. Ft. |
Taxes |
Built |
| 3 |
2.00 |
2,040 |
$5,222.10 |
1960 |
|
On the market:
79 days
|
View full details, photos, school info, and price history
Don't miss this one! A Ranch style home with a 2 story addition plus a large shop building, sitting on 1.42 acres with a little over 2,000 sq. ft. of living area in this 3 bedroom, 2 bath home. Newer 2 story addition has the family room and heated garage on the main level and a Master bedroom Suite on the 2nd level. In floor heat, walk through closet, bathroom suite and large deck are included. Stainless steel appliances in the kitchen, 2nd laundry and living space in the basement. The shop is 28Ft. x 56Ft. and is heated, has an office and storage area, plus the hoist and air compressor can be included. An extra 2 car garage/shop for storage or projects and 2 yard sheds for the tools and mowers. The back yard includes a heated 24Ft. above ground pool with deck for enjoying the summer weather. The house has solar panels which help lower the electricity bills. Don't wait and schedule your showing today!
Listing courtesy of Keith Zoeller, RE/MAX Sauk Valley