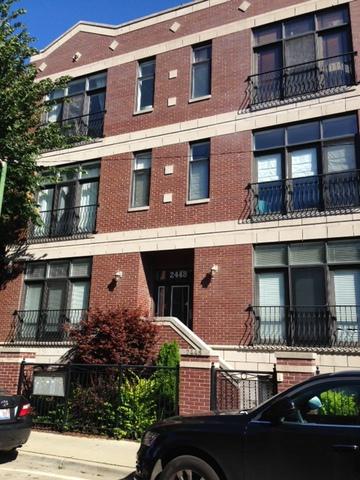
Photo 1 of 1
$610,000
Sold on 3/30/20
| Beds |
Baths |
Sq. Ft. |
Taxes |
Built |
| 4 |
3.00 |
2,800 |
$9,313.04 |
2006 |
|
On the market:
47 days
|
View full details, photos, school info, and price history
Fabulous extra wide, 4 bedroom/3 bath, duplex down that feels like a single family home! On the 606 Trail in West Bucktown. Enormous 2800 sf open concept floor plan with huge living spaces on both levels - great for entertaining. The home features wonderful natural light, 10 ft ceilings, gleaming hardwood floors throughout the main level, spacious living area with gas fireplace opening to dining area, cooks kitchen with cherry cabinetry, wine rack, JennAire/Bosch stainless appliances, polished granite counters, breakfast bar and custom dry bar. The main level master bedroom with en suite stone bath opens to an adjacent deck for sipping your morning coffee. Lower level with soaring ceilings has a huge family room, additional bedrooms, bathroom, mudroom and an abundance of storage. Awesome location next to the 606 and close to the Blue Line "L", hip restaurants, shops, nightlife and the iconic Margies Candies. Secure parking space included!
Listing courtesy of Vicki Loevy, Berkshire Hathaway HomeServices Chicago