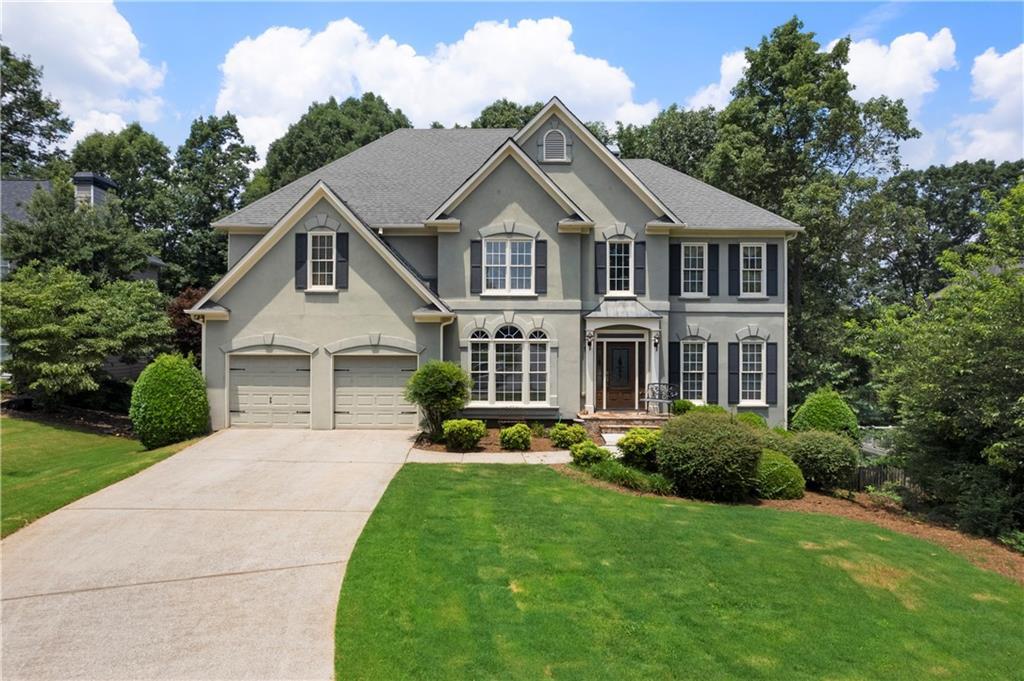
Photo 1 of 61
$589,900
| Beds |
Baths |
Sq. Ft. |
Taxes |
Built |
| 6 |
4.00 |
5,045 |
$1,416 |
1996 |
|
On the market:
83 days
|
View full details, 15 photos, school info, and price history
Beautifully situated on a private golf course lot, this stunning two-story home offers the perfect blend of elegance and comfort. Step inside to an inviting two-story foyer that leads to separate formal living and dining rooms, soaring two-story family room with a floor to ceiling fireplace, and walls of windows overlooking private backyard that backs to golf course. Spacious eat-in breakfast kitchen complete with stainless steel appliances, granite countertops and breakfast bar is perfect for gatherings. Guest bedroom and full bath on the main level provide convenience and flexibility. Upstairs, a catwalk overlooks the grand family room, leading to a luxurious master suite featuring a sitting area, tray ceiling, access to a covered upper deck, and a lavish bath with double vanities, soaking tub, separate shower, and a huge walk-in closet. Generously sized secondary bedrooms complete the upper level. The finished basement offers even more space with a bedroom/office, full bath, living/ media area, entertaining bar, storage room, and more. **Close to Herbon Christian School!
Enjoy outdoor living on the large covered deck off the kitchen, overlooking the tranquil backyard. Additional highlights include a two-car garage, a newly sodded front yard, and a brand new 30-year architectural roof with new downspouts installed in July 2025. This is golf course living at its finest!
Listing courtesy of Crystal Chance & Roy and Crystal Chance, Robbins Realty & Robbins Realty