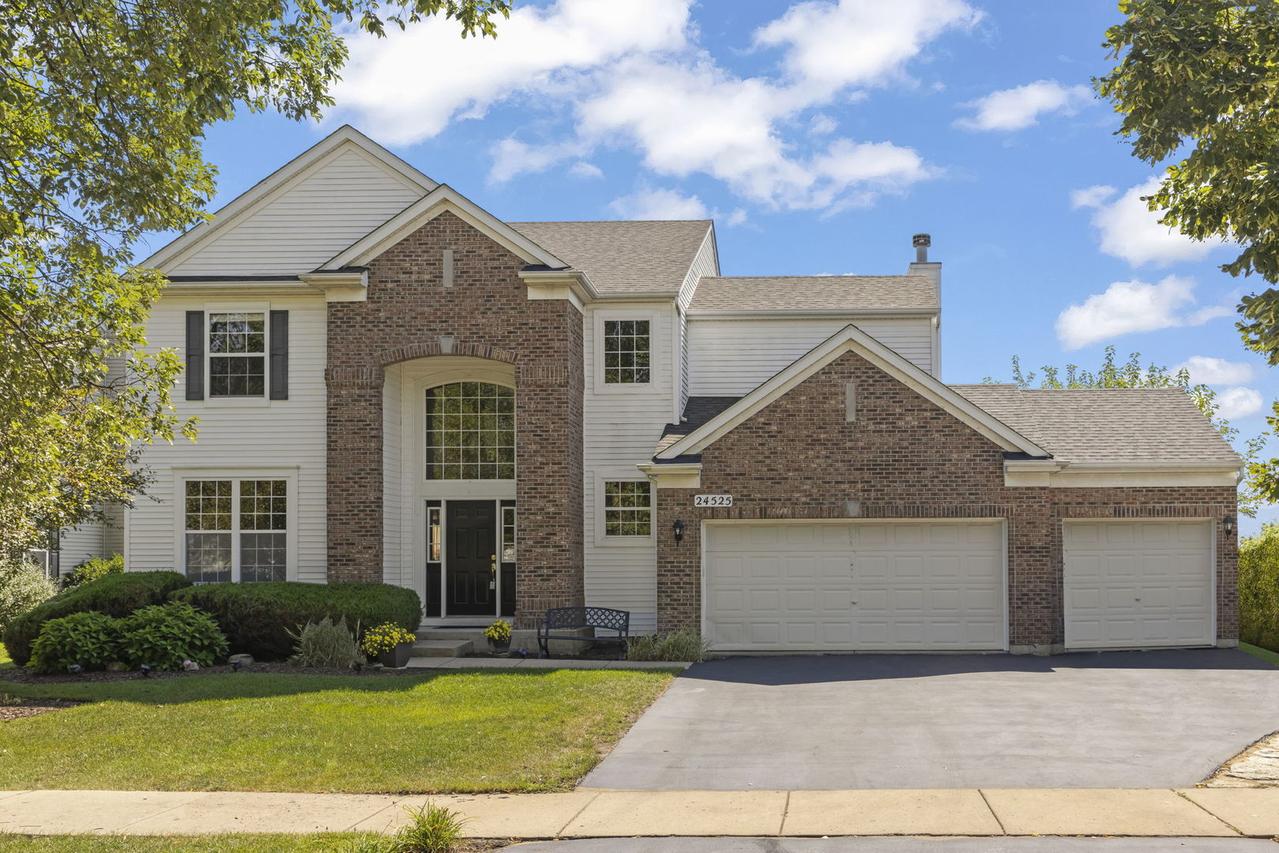
Photo 1 of 1
$525,000
Sold on 10/15/25
| Beds |
Baths |
Sq. Ft. |
Taxes |
Built |
| 4 |
2.10 |
0 |
$10,679 |
2006 |
|
On the market:
42 days
|
View full details, photos, school info, and price history
Welcome to your dream home! Perfectly situated in one of the best locations in the community, this incredible property backs to expansive open space, water views, and a serene nature preserve. Walking trails right at your backdoor. Step inside and be greeted by a grand two-story foyer that sets the tone for the home's open and inviting floor plan. The chef's kitchen is a true highlight, featuring 42" maple cabinets, a center island, stainless steel appliances, and gleaming hardwood floors that extend through the kitchen, bayed breakfast room, and foyer. It's the perfect setup for cooking, entertaining, and creating lasting memories. The spacious family room boasts soaring ceilings and a cozy gas fireplace, ideal for relaxing nights or hosting gatherings. A formal living room and separate dining room provide elegant spaces for entertaining, while a private den with French doors offers versatility for a home office or personal retreat. The oversized mud/laundry room adds everyday convenience. Upstairs, the primary suite is a private retreat with a huge walk-in closet and a luxurious bath with double sinks and a separate shower. Three additional generously sized bedrooms complete the second level. The full basement, with rough-in, is ready to be finished to your taste. Outdoors, enjoy a large patio and a separate paver patio perfect for summer bonfires, all while taking in the beauty of the open spaces and nature paths just beyond your backyard. We didn't forget about the 3 car oversized garage, tons of storage and plenty of room for your toys. Topping it off is a massive three-car garage and the benefit of being located in the highly sought-after Plainfield North High School District. Don't miss this opportunity to own a true gem-schedule your private tour today!
Listing courtesy of Daniel Firks, Coldwell Banker Real Estate Group