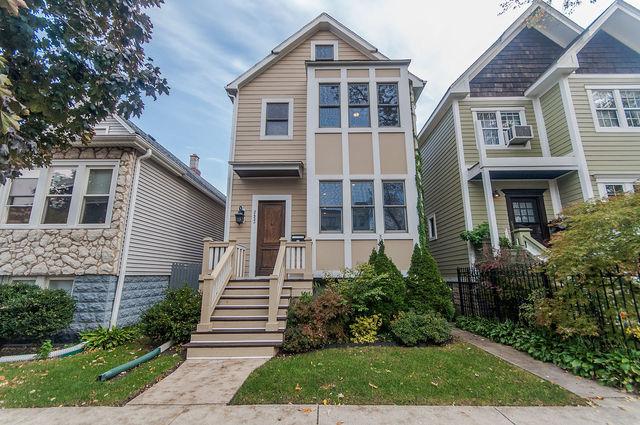
Photo 1 of 1
$770,477
Sold on 3/31/17
| Beds |
Baths |
Sq. Ft. |
Taxes |
Built |
| 3 |
3.10 |
0 |
$7,060.24 |
1887 |
|
On the market:
42 days
|
View full details, photos, school info, and price history
Recently renovated 3 story SFH steps to Logan Blvd, farmer's market, Blue Line and restaurants. Expansive 1st flr has airy 12ft ceilings, crown molding, walnut stained hdwd floors, and an open floor plan leading you through the LR, DR, half bath, kitchen and breakfast room, and out onto a large deck overlooking the back yard. White shaker style kitchen, wood stain island w/stool seating, SS appliances, & natural stone countertop and subway tile backsplash. Beautiful open staircase leads to 2nd flr with 3 beds and 2 baths. Master suite has cathedral ceilings, balcony, and huge walk-in closet. Beautiful marble bathroom with heated floors has spa style shower w/multiple sprays and rain. 2nd full bathroom finished w/ white subway tiles. Ample closet space throughout. Open lofted office space/rec room on the 3rd flr. Laundry in bsmt and hookups on second floor. Full finished bsmnt w/another full bathroom and an oversized two car garage complete this gorgeous Logan Square home.
Listing courtesy of Vincent Lance, North Clybourn Group, Inc.