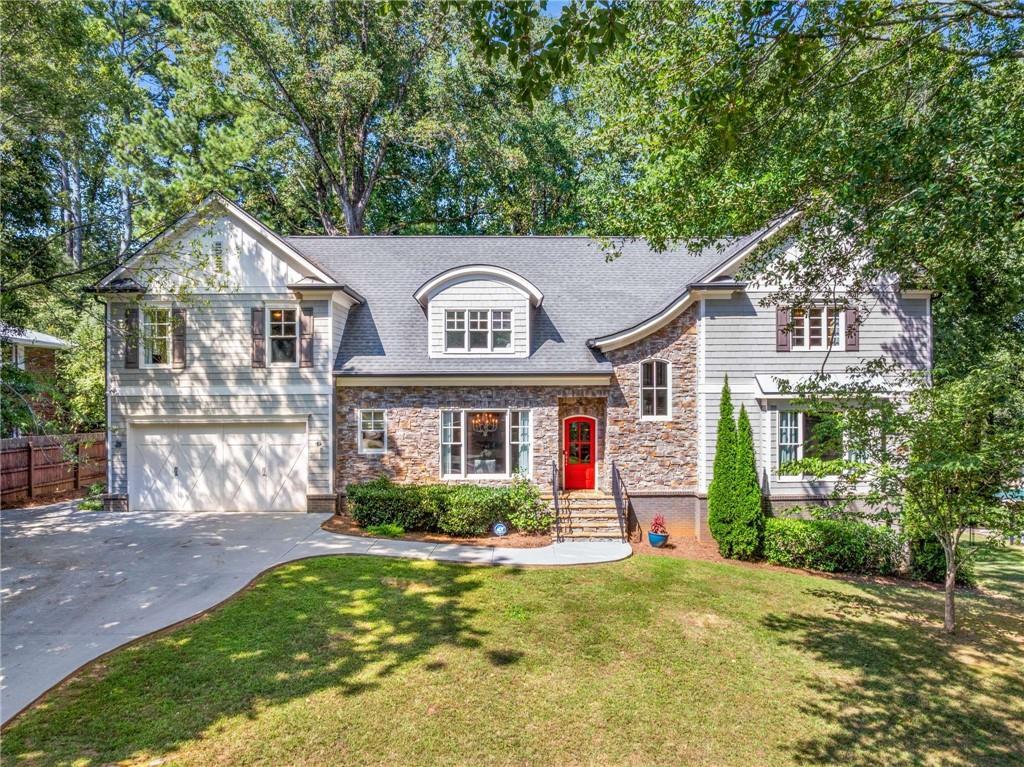
Photo 1 of 49
$1,085,000
Sold on 1/27/26
| Beds |
Baths |
Sq. Ft. |
Taxes |
Built |
| 5 |
4.10 |
4,689 |
$6,963 |
1958 |
|
On the market:
138 days
|
View full details, photos, school info, and price history
Newer construction minutes from Emory, CDC, and CHOA, this Echo Hills home offers space, style, and flexibility for every season of life. The open main level is filled with natural light and anchored by a chef’s kitchen with Thermador appliances, walk-in pantry, and a large island that flows into the fireside great room and dining area - ideal for everyday living and entertaining. Upstairs, the oversized primary suite features a spa-like bath and custom walk-in closet, with three additional bedrooms and well-appointed baths.
The finished terrace level lives like a second home, complete with full kitchen, laundry, bedroom, bath, living space and private patio entry - perfect for in-laws, teen suite, extended guests, or a dedicated office. Outside, a fenced backyard offers privacy for family and four-legged friends, while the kitchen-level two-car garage adds convenience.
With timeless design, move-in ready comfort, and an unbeatable location near top hospitals, major highways, and Lakeside High School, this property delivers the lifestyle today’s buyers are seeking.
**Blue not for you? Photos 6, 19, and 20 have been virtually updated.**
Listing courtesy of Laura Dew, Atlanta Fine Homes Sotheby's International