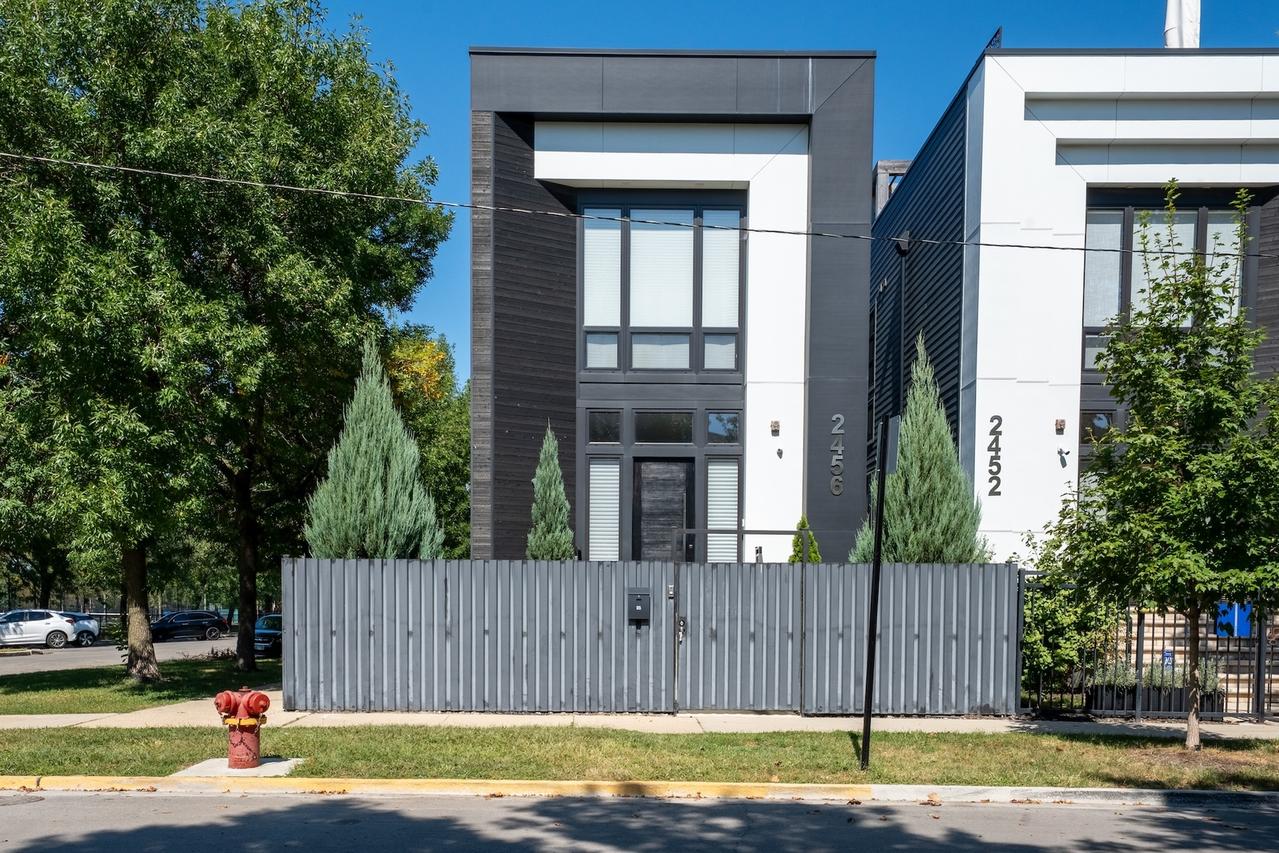
Photo 1 of 53
$1,900,000
| Beds |
Baths |
Sq. Ft. |
Taxes |
Built |
| 3 |
3.10 |
4,200 |
$32,000 |
2020 |
|
On the market:
22 days
|
View full details, 15 photos, school info, and price history
Architecturally stunning corner home in a 4-residence development by a leading Chicago builder, offering striking design, first-class finishes, and an exceptional level of detail throughout. The open-concept floor plan features soaring 11-foot ceilings, expansive windows overlooking Smith Park, and a dramatic open glass staircase that floods the interior with natural light. At the heart of the home is a chef's kitchen with high-end appliances, custom cabinetry, and a large island that flows into the great room with a contemporary gas fireplace, French doors, and a built-out mudroom. Upstairs, the luxurious primary suite includes a fully built-out walk-in closet and a spa-like bath with dual vanity, soaking tub, frameless glass shower, and heated floors. Two additional bedrooms share a Jack-and-Jill bath, and a full laundry room completes the level. The lower level offers two guest bedrooms, a full bath, a spacious recreation room with a full wet bar, and a second laundry area for added convenience. The crowning feature is the private rooftop terrace, complete with a pergola, fireplace, and penthouse wet bar-an entertainer's dream with skyline views. Additional highlights include washer and dryer on both the upper and lower levels, sleek modern finishes, and abundant storage throughout. Located just steps from Smith Park, a five-minute walk to the Metra, and a quick commute to the Loop, this home offers the perfect blend of luxury and convenience.
Listing courtesy of Grigory Pekarsky, Vesta Preferred LLC