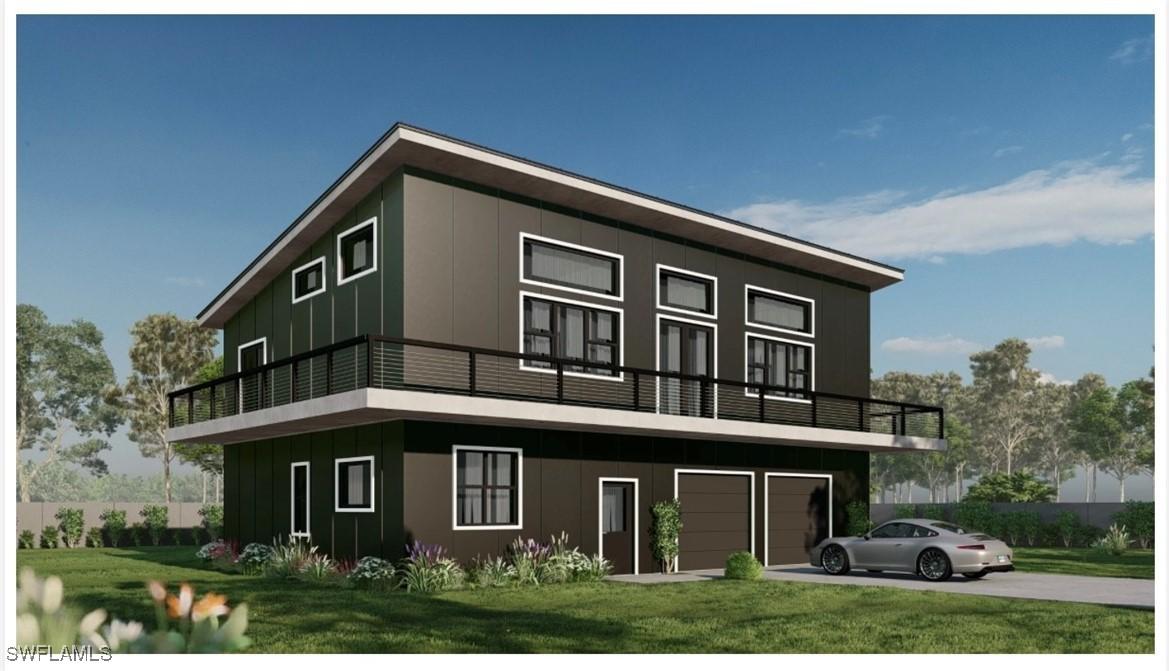
Photo 1 of 20
$550,000
| Beds |
Baths |
Sq. Ft. |
Taxes |
Built |
| 4 |
3.00 |
2,625 |
$1,078.37 |
2024 |
|
On the market:
258 days
|
View full details, photos, school info, and price history
Builder/Investor Special – concrete
& Steel; steel with insulated metal panels
Shell Home with Endless Potential!
Property Type: Single Family (New Construction – Shell Condition)
Location: Golden Gate Estates, Near Golden Gate Blvd E & Wilson Blvd W
Bedrooms: 4 (Planned) | Bathrooms: 3 (Planned) | In-Law Suite: Yes, Lower Level w/ Separate Entrance
Construction: Concrete, Steel and steel with insulated metal panels
Permits: Transferable
Contracts: Existing Contracts Optional
Rare opportunity to finish a high-end custom build in desirable Golden Gate Estates. This home is in shell condition, offering maximum design flexibility with a clear span interior—no load-bearing walls, allowing for endless floor plan options.
Originally designed as a sustainable luxury residence, the structure is engineered for Category 5 hurricane resistance (up to 225 mph winds), and built to be fire-, mold-, and termite-resistant. Solar panel-ready. Ideal for luxury builders looking to finish a premium product or investors seeking a high-end flip or rental opportunity.
The planned layout includes 4 bedrooms, 3 bathrooms, and an in-law suite with its own entrance—perfect for multigenerational living or income-producing space.
Key Highlights:
Unique concrete, steel and steel with insulated metal panels construction
High wind resistance & sustainable features
In-law suite potential
No interior load-bearing walls – customize your layout
Transferable permits & flexible contract options
Located in the fast-growing Golden Gate Estates area
Unlock the potential of this future luxury forever home. Bring your vision and finish with your choice of design.
Listing courtesy of Nareman Hamdan, RE/MAX Hallmark Realty