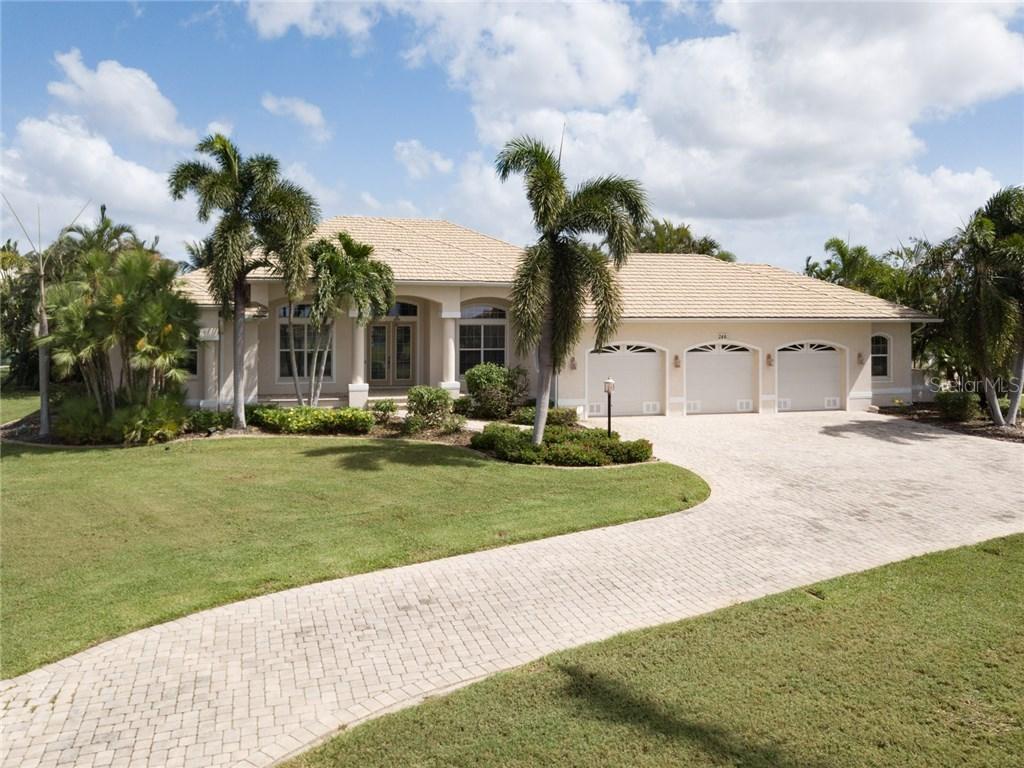
Photo 1 of 1
$680,000
Sold on 6/06/18
| Beds |
Baths |
Sq. Ft. |
Taxes |
Built |
| 4 |
2.20 |
2,866 |
$12,349 |
2002 |
|
On the market:
243 days
|
View full details, photos, school info, and price history
SPACIOUS HOUSE & SPACIOUS GARAGE! Custom, 4 bed/2 full/2 half bath, waterfront home w/oversized 3-car garage plus 82ft of seawall. Home is built on two lots w/circular driveway leading to 3-car garage w/workshop, extra storage, automatic rear door & half bath - lots of room to tinker. Not compromising on size, the inside of the home is equally spacious w/an open floor plan that offers a formal living room & dining room plus a separate family room. Centrally-located kitchen has granite counters, a center island, breakfast bar, recipe desk & closet pantry. Disappearing sliding glass doors in living room & family room open to the lanai extending the living space outside. Architectural details include fireplace in living room, built-in display shelves, volume ceilings w/tray & double tray ceilings, decorative plant shelves & tile flooring throughout. The master suite has private access to lanai, a pool & canal view, two walk-in closets & a large master bath. A pocket door separates two guest rooms w/a guest bath from the main living area. The 4th bedroom is currently used as a home office/den. Outside, the lanai has a brick paver deck w/in-ground, heated pool plus a summer kitchen w/soapstone counter & ULine ice maker. The lanai also has an outdoor shower & half bath. An extended concrete dock w/boat lift is steps from the back door. Water & electric hook-ups are available dockside. Keep your boat docked in your backyard. Great location - closet to shopping, restaurants & walking distance to PGICA & library.
Listing courtesy of Luke Andreae, RE/MAX HARBOR REALTY