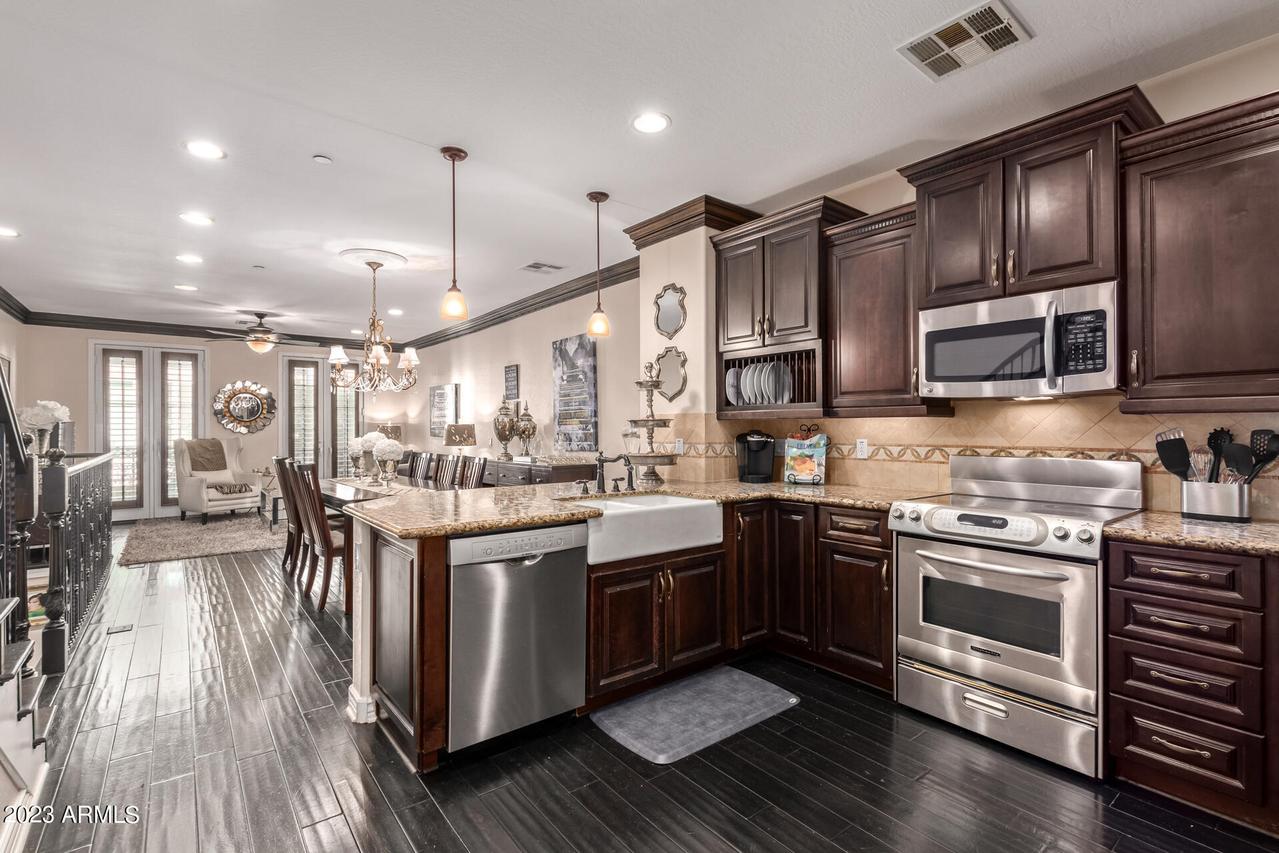
Photo 1 of 1
$570,000
Sold on 8/25/23
| Beds |
Baths |
Sq. Ft. |
Taxes |
Built |
| 3 |
2.50 |
2,140 |
$4,022.30 |
2006 |
|
On the market:
208 days
|
View full details, photos, school info, and price history
Former Model Home in Biltmore Gated Community w/ high-end finishes & architectural detail! *Door in process of being installed on 3rd BR. 2.5 BA, largest floor plan w/dark hardwood floors,travertine &carpet,oversized baseboards,crown molding,wainscotting,plantation shutters & custom paint! Bosch Fridge (purch.12/21) & Samsung Graphite Washer&Dryer(purch. 2022)ALL CONVEY. 2 Car Garage w/Side by Side Parking. Main Level: Enter through Garage or front door to Living Rm, Dry bar&Laundry Rm. 2nd level:Open Floor Plan w/Family Rm,Dining Rm, Breakfast Bar&Kitchen.Huge Walk-in Pantry, Powder Rm & Den/Office.3rd/Top Level: Master&2nd Bdr both w/en-suite Ba&custom walk-in closets.Built-in desk space,extra linen storage in master Bdr. Master Ba w/private Toilet Rm. Resort-style community pool & spa!
Listing courtesy of Alishya Sibbio & Christine Sibbio, Keller Williams Realty Sonoran Living & Keller Williams Realty Sonoran Living