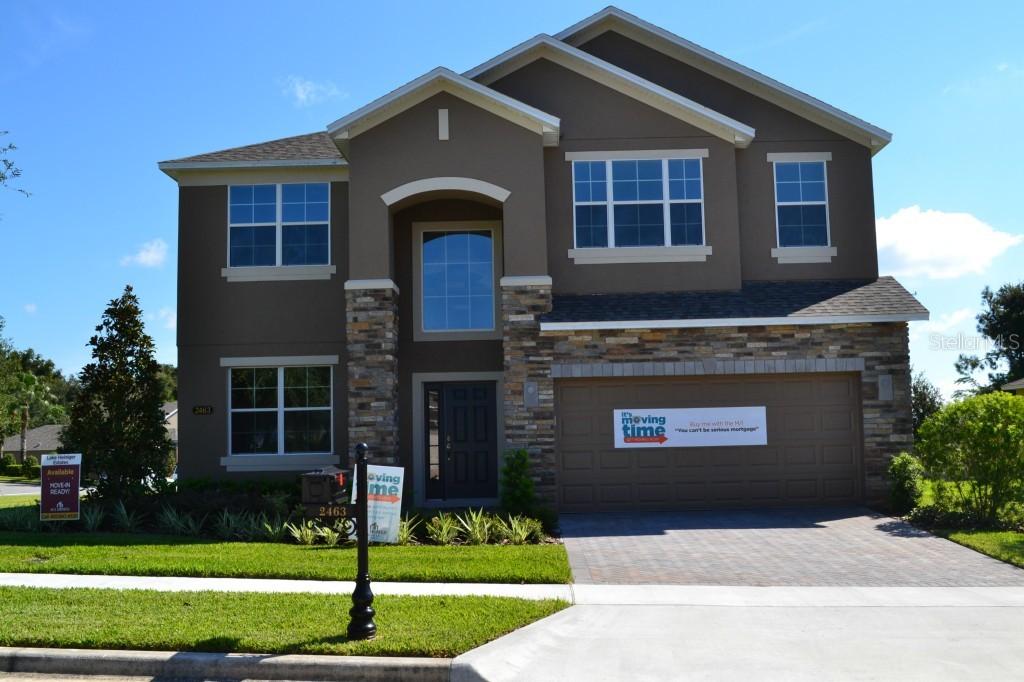
Photo 1 of 1
$295,990
Sold on 12/19/14
| Beds |
Baths |
Sq. Ft. |
Taxes |
Built |
| 5 |
4.00 |
3,642 |
$188 |
2014 |
|
On the market:
77 days
|
View full details, photos, school info, and price history
BRAND NEW HOME! Built as a 5 bedroom, 3 car garage this home offers open living as well as enough rooms for formal & informal living. A separate den is on your left followed by the dining room & spacious laundry room w/key drop for all your book bags, groceries or whatever has your hands full! Once in the heart of the home the open kitchen over looks the family room & offers panoramic views of the over sized corner home site. Kitchen accents include stainless steel, granite counters, glass tile back splash and storage underneath the stairs. A guest room & full bath, large family room complete the first floor living space. The second floor offers the owners even more with a large loft-perfect for a media or second family room. A split plan then offers a full bathroom for bedrooms 2 & 3 while bedroom 4 has its own full bath inside. The owner's retreat opens up with double doors to a massive room complete with tray a ceiling and a beautiful view again of the backyard. The master bath opens up with another set of double doors and shows off nicely the cultured marble vanity with double sinks, a separate tub and shower and over sized master closet. This home is 100% Energy Star 3.1 certified which means the home is affordable to operate & you will save money on your energy bills. Some of the energy saving features include Core Fill insulation in the block walls, R-38 ceiling insulation, Radiant Roof Barrier. Low-E double pane windows & Energy Star appliances.