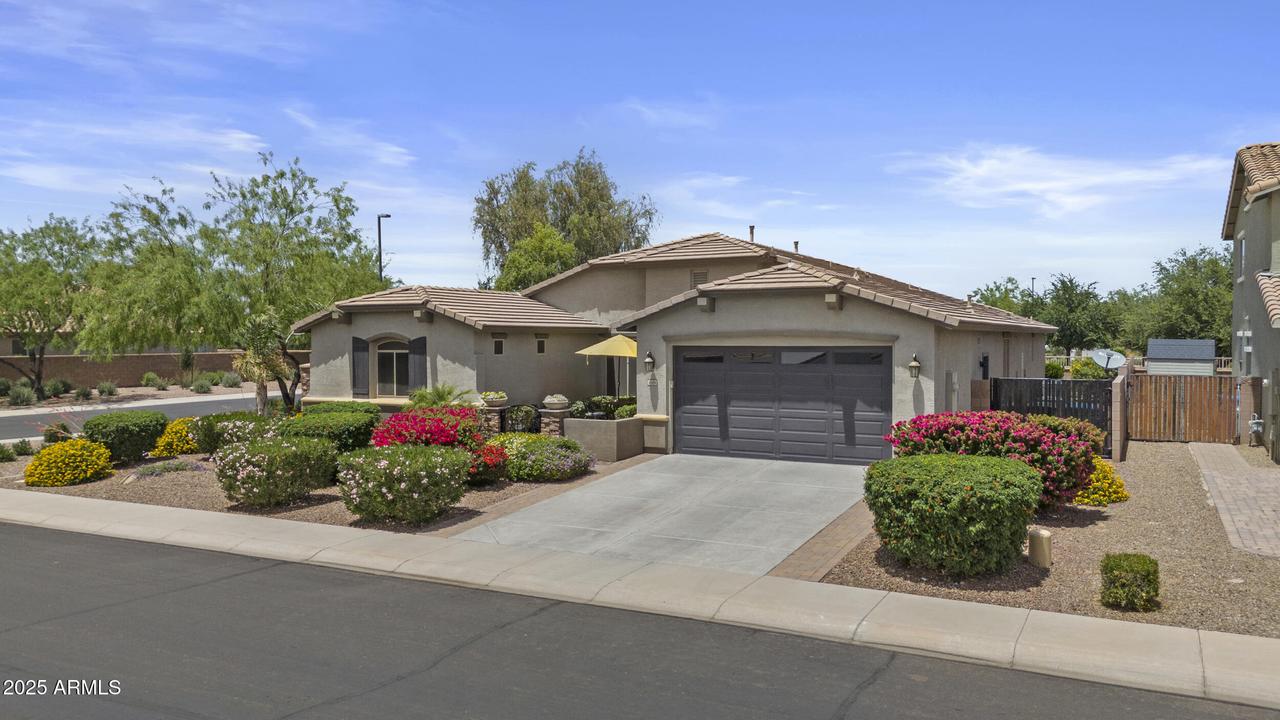
Photo 1 of 62
$715,000
| Beds |
Baths |
Sq. Ft. |
Taxes |
Built |
| 4 |
2.50 |
2,862 |
$2,569 |
2013 |
|
On the market:
4 days
|
View full details, photos, school info, and price history
Beautifully maintained single-level corner-lot home in Freeman Farms featuring a flexible split floor plan w/ 4 bedrooms, 2.5 baths, a bonus room, and a den/office that can serve as a 5th bedroom. The open kitchen offers a gas cooktop, wall oven, and walk-in pantry, flowing into a spacious great room ideal for entertaining. Upgrades include LED lighting, surround sound, oversized tile, built-in fireplace, custom primary closet, walk-in shower, and a Pentair water system with reverse osmosis. Additional highlights include custom garage cabinets, a private courtyard, and a low-maintenance backyard with turf, gas fire pit, grill hookup, and tranquil greenbelt views. Conveniently located near a CUSD bus stop & close to the community park, & minutes from restaurants and Gilbert Regional Park
Listing courtesy of Dawn Bahr & Julie Tate, HomeSmart & HomeSmart