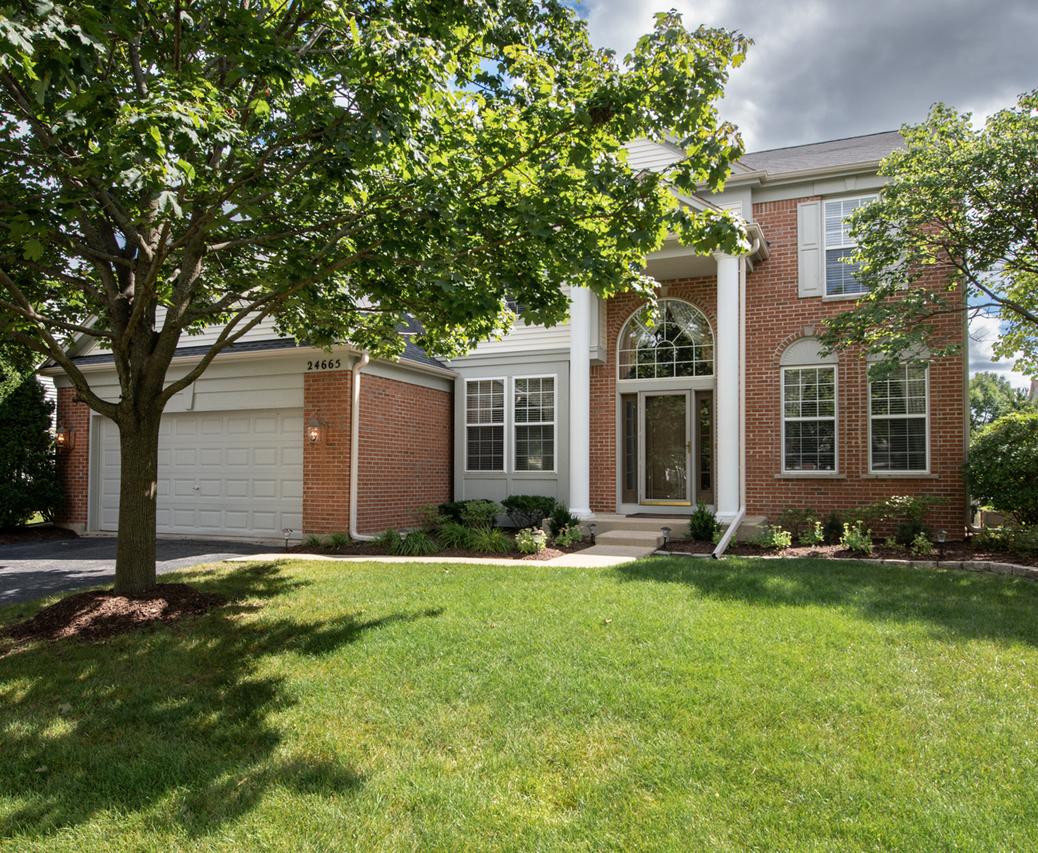
Photo 1 of 37
$665,000
Sold on 10/17/25
| Beds |
Baths |
Sq. Ft. |
Taxes |
Built |
| 5 |
3.00 |
2,608 |
$11,377 |
2001 |
|
On the market:
50 days
|
View full details, photos, school info, and price history
Welcome to this beautifully maintained six-bedroom home located in the highly desirable Naperville 204 school district. The residence offers abundant space and modern updates designed to accommodate every lifestyle. Upon entry, you are greeted by new hardwood flooring that spans the entire main level, setting the stage for a warm and inviting atmosphere. The main level features a bedroom and a full bathroom, an ideal arrangement for guests or residents with mobility challenges who prefer to avoid stairs. The kitchen serves as the heart of the home, boasting brand new stainless steel appliances, elegant granite countertops, and generous cabinetry that provide both style and functionality. The open layout seamlessly connects the kitchen to the dining and living areas, perfect for gatherings and everyday living. Upstairs, four additional bedrooms offer plenty of flexible space for family, guests, or home offices. The master suite is a true retreat, featuring a spacious layout, a walk-in closet, a luxurious soaking tub, and dual sinks for added convenience. Each of the secondary bedrooms is filled with natural light and ready to accommodate your evolving needs. The full finished basement enhances your living and entertaining possibilities. Enjoy movie nights in the theater room, host friends at the dry bar, or take advantage of the bonus room for a gym, playroom, or creative studio. An additional bedroom is also located in the basement. Step outside to the backyard and relax or entertain on the newly installed brick paver patio, surrounded by mature landscaping that provides privacy and beauty throughout the year. The home also includes an attached two-car garage with extra storage. This residence is move-in ready and offers a thoughtful blend of accessibility, luxury, and location.
Listing courtesy of Keith Gilmartin, john greene, Realtor