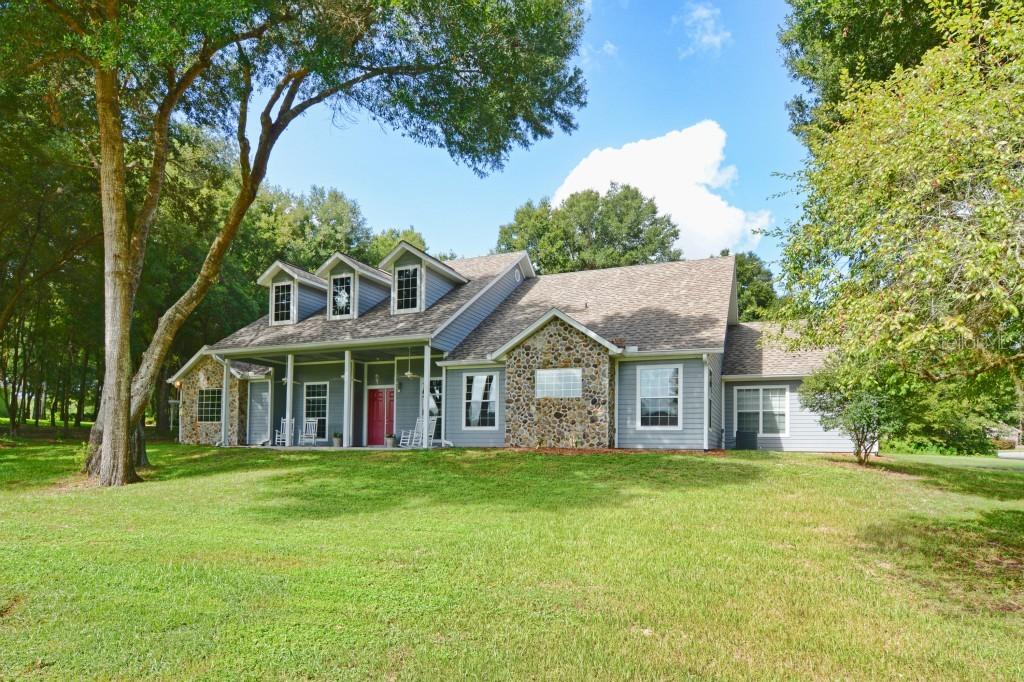
Photo 1 of 1
$330,000
Sold on 1/30/15
| Beds |
Baths |
Sq. Ft. |
Taxes |
Built |
| 4 |
3.00 |
2,847 |
$3,811 |
2005 |
|
On the market:
151 days
|
View full details, photos, school info, and price history
4 BR HOME WITH 7 CAR GARAGE ON 1.3 ACRES ~ Enjoy the serenity found in desirable Eden Estates where large lots are graced with mature shade trees. Relax on the welcoming front porch with room for rocking chairs and a good old-fashioned porch swing. Inside, this 2,847 SF home offers hardwood floors, 12’ and 10' ceilings, arched openings, 8’ glass sliders, a stunning kitchen and huge master suite. The open, split plan includes a formal dining room and a living room with sliders to lanai—perfect for entertaining. The family room with stacked stone wood-burning fireplace is open to the kitchen and also has doors to the lanai. The kitchen is outfitted with 42” wood cabinets, granite counters, SS appliances, cook-top island, warming drawer, walk-in pantry, breakfast nook and breakfast bar. The 18x28 master suite has a 3-sided wood-burning fireplace, custom walk-in closet and private bath with oversized tile shower, jetted tub and 2 sink vanities. 3 additional bedrooms, 2 additional baths and an inside laundry room provide space and convenience for everyone. Unwind or entertain on the 14x26 screened lanai with travertine floors & a wet bar. Other upgrades include energy saving windows, 2 A/C units, 2 water heaters, central vac, Honeywell security system, Nutone intercom/CD system, Hardie Board siding, 3 car attached and 4 car detached garage with window A/C, 220 outlet and plumbed for your pneumatic power tools. Additional custom shed for lawn equipment. All this in a country setting just minutes to I-4 & 429.
Listing courtesy of Loretta C. Maimone