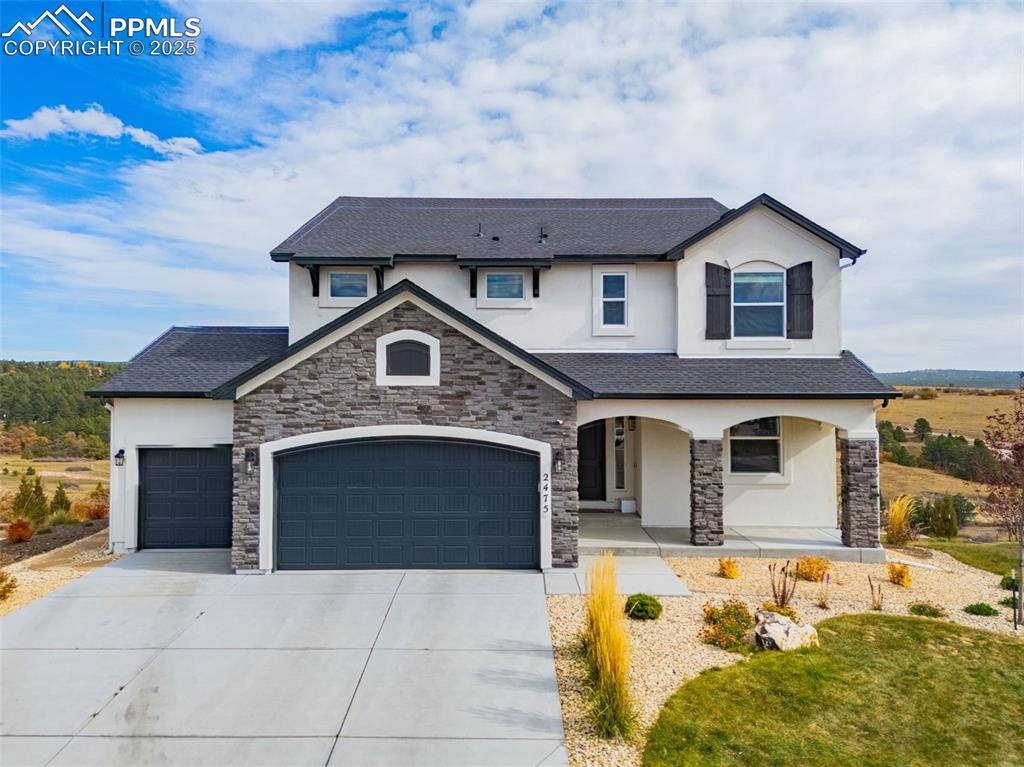
Photo 1 of 46
$1,125,000
| Beds |
Baths |
Sq. Ft. |
Taxes |
Built |
| 4 |
3.20 |
4,423 |
$7,284.07 |
2023 |
|
On the market:
124 days
|
|
Other active MLS# for this property:
6306481
|
View full details, photos, school info, and price history
A stunning, LIKE-NEW, home in the highly sought-after Flying Horse community!
This immaculate 4-bedroom, 5-bathroom residence offers exceptional craftsmanship, thoughtful upgrades, and breathtaking views of both the city and Black Forest.
From the moment you arrive, you’ll be captivated by the home’s majestic white stucco exterior, fully landscaped front and back yards, and undeniable curb appeal. Step inside to discover an open, light-filled layout featuring LVP flooring throughout the main level, a dedicated office, and a separate dining area perfect for entertaining. The family room showcases a sleek black stone-accented gas fireplace, creating a warm and modern focal point.
The gourmet kitchen is a chef’s dream, complete with granite countertops, stylish cabinetry, and premium finishes. A glass slider off the dining nook opens to the expansive back deck, where you’ll enjoy panoramic views of the Black Forest and city lights.
Upstairs, you’ll find three spacious bedrooms and a loft that has been extended an additional 10 feet—a rare and versatile upgrade ideal for a lounge or play space. The primary suite serves as a private retreat, featuring a spa-like en suite bathroom with an oversized walk-in shower and modern touches throughout.
The walk-out basement is built for both relaxation and recreation, boasting a massive rec room, a full wet bar with striking black leathered granite countertops, and a guest bedroom with an attached bathroom. Step outside to the backyard oasis, complete with a large basketball court that doubles as a multi-purpose activity area—perfect for gatherings, sports, or enjoying Colorado’s sunshine.
Located in one of Colorado Springs’ premier neighborhoods, this home offers luxury, lifestyle, and location all in one. Don’t miss your opportunity to experience Flying Horse living at its finest!
Listing courtesy of Michael Lyons II, Kap|Lyons LLC