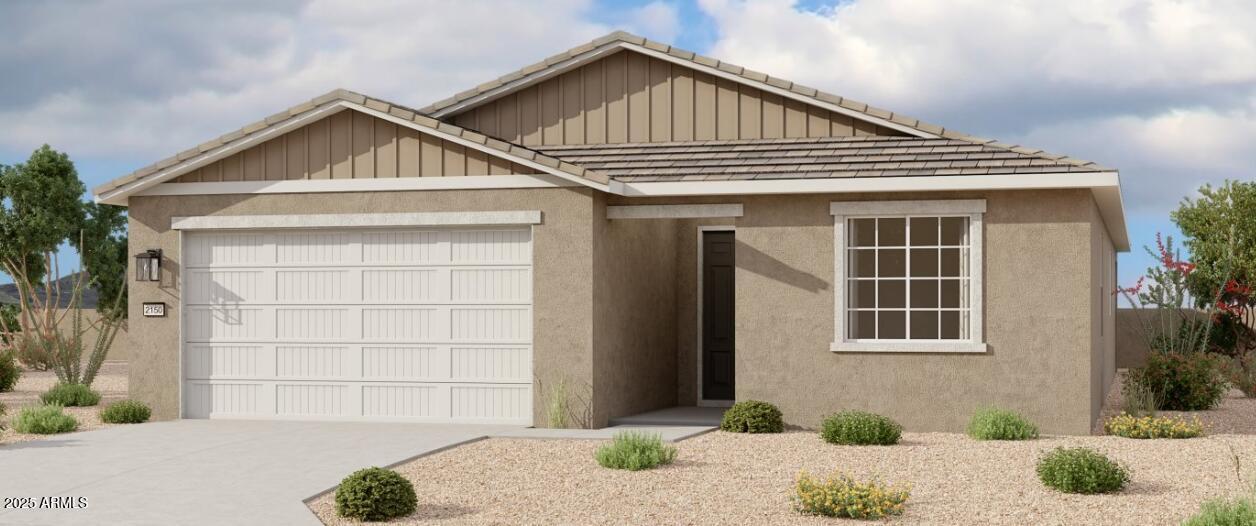
Photo 1 of 24
$469,990
Sold on 12/02/25
| Beds |
Baths |
Sq. Ft. |
Taxes |
Built |
| 4 |
3.00 |
2,150 |
$151 |
2025 |
|
On the market:
145 days
|
View full details, photos, school info, and price history
Nestled in the sought-after city of San Tan Valley, this charming single-story Sage floor plan offers 2,150 sq ft of living space and is conveniently located off Combs Rd and Schnepf Rd. The home features 4 bedrooms, 3 bathrooms, a den, and a Farmhouse exterior. Inside, upgrades from the Harmony Collection include stainless steel appliances, quartz countertops, an elegant backsplash, and 42'''' upper shaker-style cabinets. The great room includes a 4-panel glass slider that leads to the covered patio and spacious backyard, while the 3-car garage provides extra storage for convenience. Additional highlights include 8-foot interior doors, wood plank ceramic tile flooring, modern cabinet hardware, a single-basin sink with an upgraded faucet, and matching faucets and hardware in the bathrooms. The home also comes with a washer, dryer, refrigerator, soft water rough in, garage door motor, and blinds throughout. Wales ranch offers beautiful walking paths, a lake, picnic areas, parks, and pickleball.
Listing courtesy of Danny Kallay, Compass