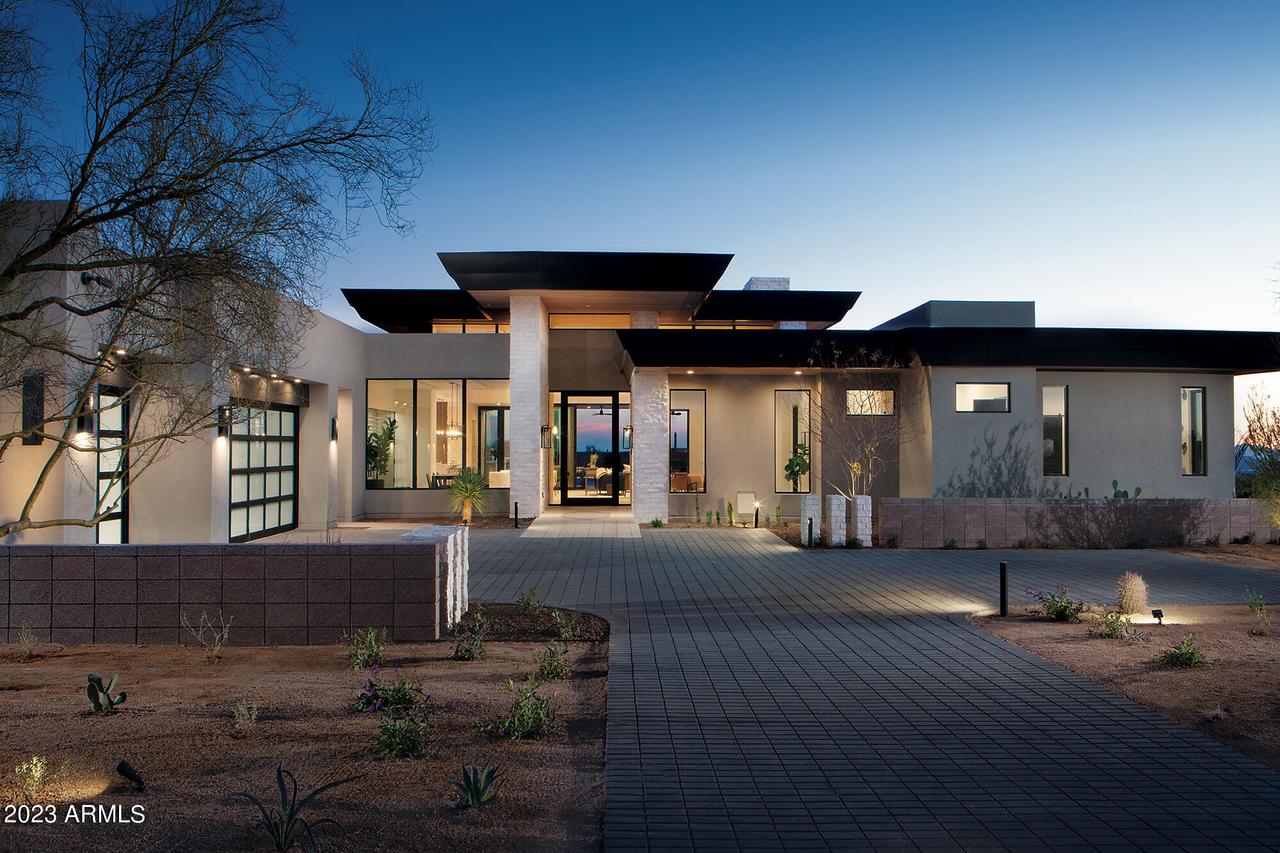
Photo 1 of 1
$4,565,287
Sold on 12/14/23
| Beds |
Baths |
Sq. Ft. |
Taxes |
Built |
| 4 |
5.50 |
5,900 |
$10,000 |
2023 |
|
On the market:
1 day
|
View full details, photos, school info, and price history
Built by custom home builder Sonora West Development and designed by Swaback Architects, this 4800 Model his approx. 5900/sf with the main home being 5,250/sf, and a separate guest Casita being 650/sf. The main home has open Great room floor plan with 3 bedrooms + Office (with a full bath so it can be 4th bedroom), 4.5 baths and a 3 car garage. The guest Casita has an additional bedroom and bath. It features SubZero & Wolf appliances, pool and front & back landscape. Solitude is located just south of Pinnacle Peak with mountain and city light views. Photo shown is of same model completed home.
Listing courtesy of Mike Domer, Compass