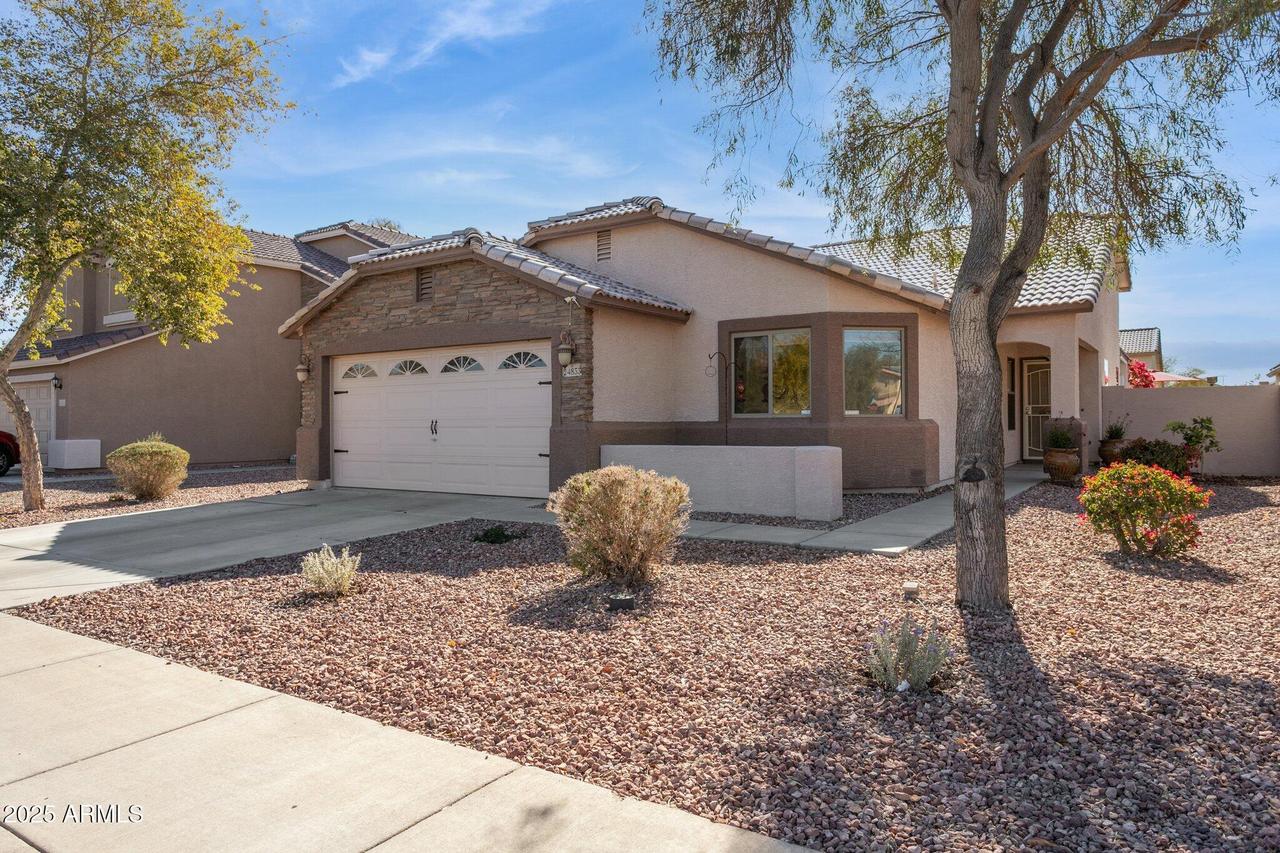
Photo 1 of 31
$355,000
Sold on 4/01/25
| Beds |
Baths |
Sq. Ft. |
Taxes |
Built |
| 3 |
2.00 |
1,518 |
$1,121 |
2006 |
|
On the market:
59 days
|
View full details, photos, school info, and price history
Nestled in a serene cul-de-sac across from a lush greenbelt and play area, this stunning 3-bed, 2-bath home boasts a thoughtfully designed split floor plan, complete with a den and an attached two-car garage. Recently updated, it features elegant new tile flooring, fresh paint, and upgraded appliances. Vaulted ceilings enhance the open-concept design, allowing natural light to illuminate the spacious kitchen and inviting living area. The master suite private retreat offers a tiled shower and a generous walk-in closet. Step outside to a meticulously redesigned backyard oasis, where an oversized patio, a luxurious saltwater hot tub, and flourishing lime, lemon, and orange trees nurtured by an automated irrigation system create an idyllic space for relaxation and entertaining.
Listing courtesy of Miles Zimbaluk, HomeSmart