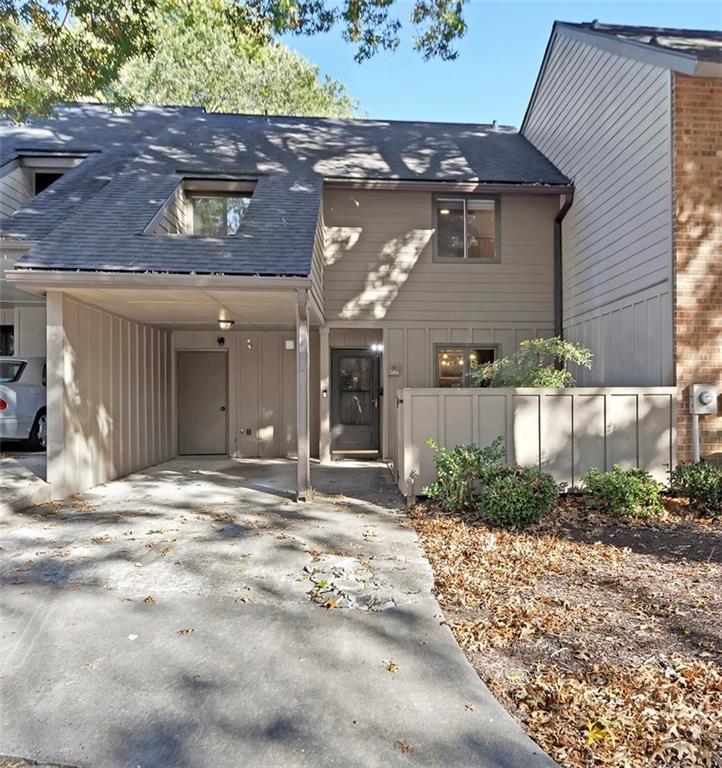
Photo 1 of 52
$359,000
| Beds |
Baths |
Sq. Ft. |
Taxes |
Built |
| 3 |
2.10 |
1,516 |
$2,719 |
1973 |
|
On the market:
93 days
|
View full details, photos, school info, and price history
Beautifully renovated home nestled in Marietta. This stunning East Cobb residence is ideally located just minutes from Truist Park (home of the Atlanta Braves) and The Battery with its array of shops, restaurants, and entertainment options. Enjoy easy access to I-75, I-285, Chattahoochee Park, and walking trails, as well as nearby shopping and dining. Step inside to discover a thoughtfully designed interior showcasing a host of curated upgrades. A private office with glass door, custom trim, and designer lighting provides an ideal workspace right off the entry. The chef’s kitchen is a true showstopper, featuring new soft-close cabinetry, a touch faucet, motion-sensor under-cabinet lighting, recessed lighting, and premium KitchenAid Professional appliances. A beverage refrigerator and designer quartz countertops with a waterfall edge complete this stunning culinary space. The open-concept family room is both elegant and functional, featuring a custom-built-in bookcase, redesigned fireplace surround, and recessed lighting. It flows seamlessly into the dining area—perfect for entertaining. Step outside to your patio overlooking peaceful green space, ideal for relaxing or dining al fresco. A stylish half bath on the main level includes new cabinetry, flooring, lighting, and statement wallpaper. Upstairs, the light-filled primary suite offers a cozy fireplace, private balcony, and a luxurious ensuite bath with a custom shower, double vanity, and LED mirror. Two additional spacious bedrooms share an updated full bath, with a conveniently located laundry area between them.
Additional highlights include a new HVAC system, water heater, windows, and roof insulation for enhanced energy efficiency and comfort. The home features three inviting outdoor areas—a charming front courtyard, a rear patio with serene views, and a private balcony off the primary suite. A personal storage room located at the rear of the carport offers convenient space for bikes, tools, or seasonal items. Every detail of this home reflects exceptional craftsmanship and thoughtful design. The HOA maintains the exterior of the residence and grounds, allowing for a truly low-maintenance lifestyle. Enjoy access to community amenities, including a clubhouse, swimming pool, and tennis courts—perfect for recreation and connection. With its combination of modern upgrades, timeless finishes, and inviting outdoor spaces, this residence offers the perfect balance of comfort, sophistication, and convenience. Come see for yourself what makes this home so special!
Listing courtesy of The Premier Group & Lisa Morton, Keller Williams Realty Partners & Keller Williams Realty Partners