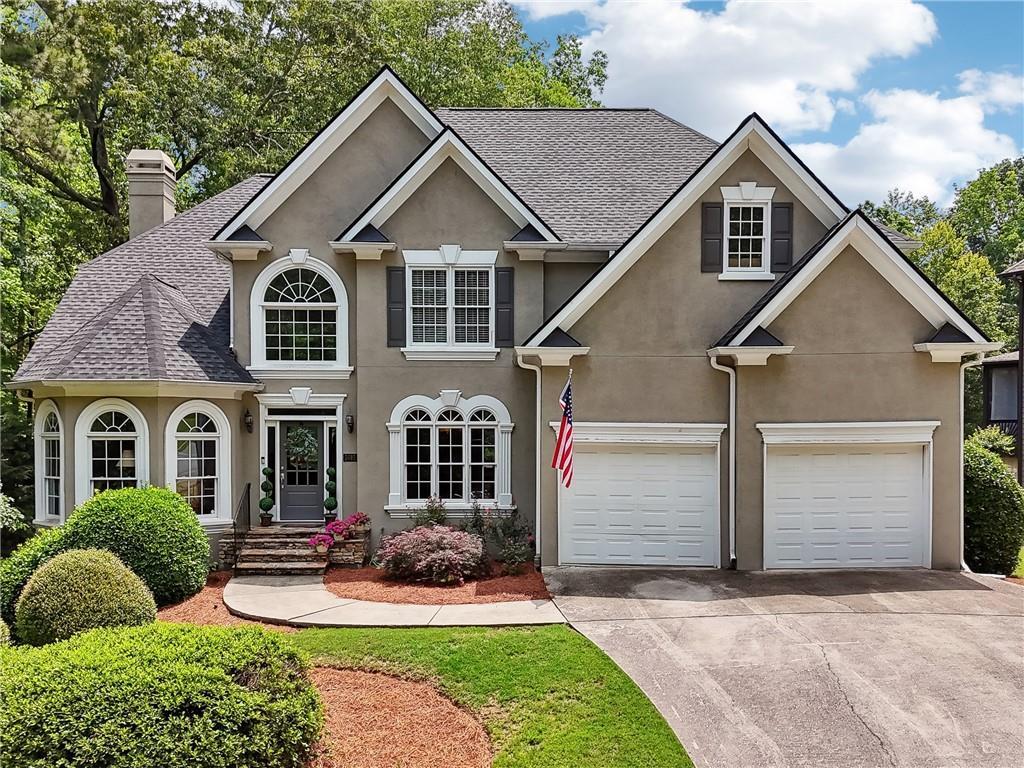
Photo 1 of 64
$725,000
Sold on 7/15/25
| Beds |
Baths |
Sq. Ft. |
Taxes |
Built |
| 5 |
4.10 |
4,836 |
$8,297 |
1998 |
|
On the market:
61 days
|
View full details, photos, school info, and price history
Come see this stunning home in the Parkside Section of Hamilton Mill located close to the clubhouse. This beautifully maintained 5 bedroom, 4.5 bath home offers elegant living space designed for both comfort and style. Step inside to discover a spacious layout that includes a 2 story foyer flanked by a large office/living room and a large dining room. Straight ahead carries you into the large family room with 2 story windows showcasing the private backyard. The large living room opens into a beautiful kitchen and dining area. Don’t miss the in-law suite on the first floor with walk-in shower. The finished basement includes a private bedroom, full bathroom, and large living room ideal for guests, multi-generational living or entertainment. A rare elevator provides seamless access from basement to the main floor. The backyard boasts 2 back decks and a private backyard for your personal retreat, complete with a fire pit and lights for gatherings or quiet evenings under the stars. Upstairs gives you 2 large bedrooms with a Jack and Jill bathroom and a small playroom/office in one of the bedrooms. The spacious master suite features a cozy sitting room and spa-like bathroom perfect for relaxing after a long day.
Listing courtesy of Robert Byrd, Chapman Hall Professionals