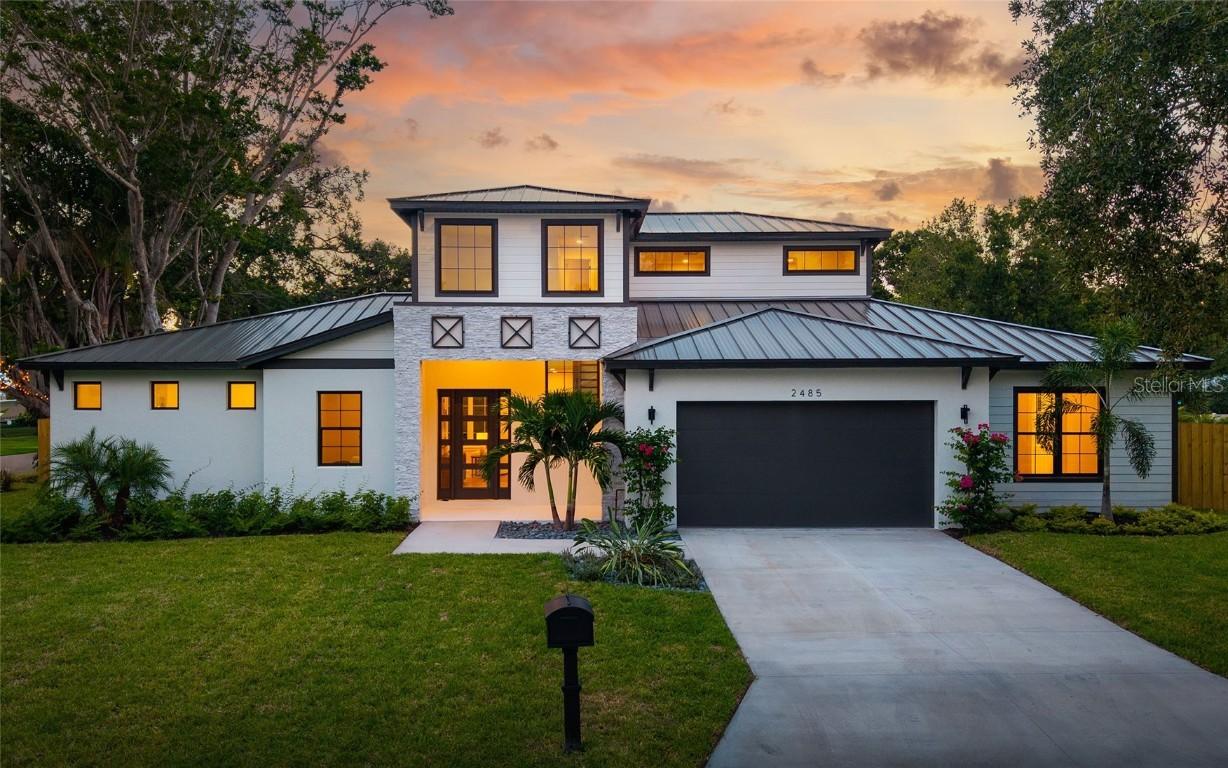
Photo 1 of 1
$1,895,000
Sold on 11/04/25
| Beds |
Baths |
Sq. Ft. |
Taxes |
Built |
| 4 |
3.10 |
2,876 |
$5,513.18 |
2025 |
|
On the market:
174 days
|
View full details, photos, school info, and price history
Contemporary residence in Paver Park just east of downtown Sarasota. Wow, what a great location! Close to everything that makes Sarasota such a great place to live — across from the Legacy Trail, within one mile of Payne Park, downtown and Publix, and just one-and-a-half miles to Bayfront Park, Sarasota Memorial Hospital and Southside Village. This 2,876-square-foot residence (4,197 total under roof) provides top-quality construction including concrete block first-floor exterior, standing-seam metal roof, and impact-rated windows and doors — all set on Zone X high elevation. Inside, refined selections include white oak wood floors, solid-wood cabinets with dovetail joinery and soft-close doors, quartz countertops with waterfall edges in kitchen, solid-core interior doors, Moen mixed metal fixtures and Bosch appliance package with induction cooktop. The layout includes four bedrooms, a loft, three full baths, a powder room, office, dramatic two-story foyer, and a serene owner’s suite with sliding glass doors to a private lanai, walk-in closet and en-suite bath. The open-concept great room, dining area and chef’s kitchen spill out to a covered lanai with an outdoor kitchen, creating seamless indoor-outdoor living around the private pool. Additional highlights include a custom TV/fireplace wall with 60-inch multi-color flame electric fireplace flanked by built-in white oak storage cabinets and upgraded landscape package with mature trees. Classic, yet timeless. Thoroughly today. A home for loving your Sarasota lifestyle.
Listing courtesy of Andrew Tanner, PREMIER SOTHEBY'S INTERNATIONAL REALTY