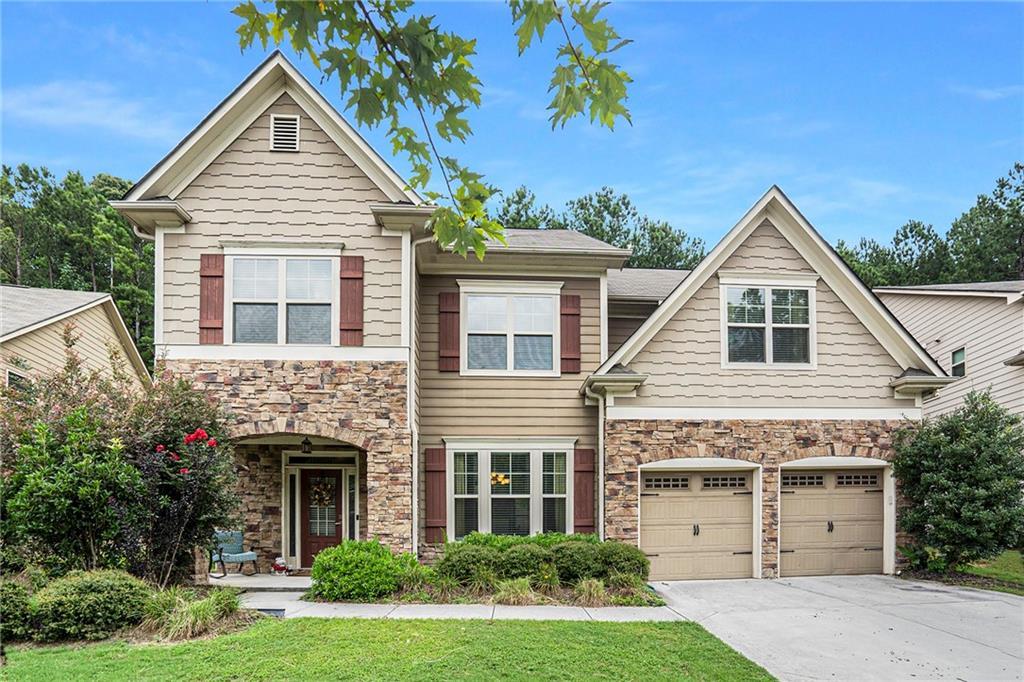
Photo 1 of 1
$510,000
Sold on 9/21/22
| Beds |
Baths |
Sq. Ft. |
Taxes |
Built |
| 5 |
3.10 |
3,168 |
$4,974 |
2013 |
|
On the market:
41 days
|
View full details, photos, school info, and price history
Spacious & Distinctive Design! A grand two-story foyer with arched openings leads to an elegant dining room with a coffered ceiling & wainscoting. Chef's kitchen with generous cabinetry & granite counter space, comfort height island with bar seating, breakfast room, gas cooktop & wall oven, coffee station, pantry plus a baker/butler's pantry. Open to the kitchen is the fireside family room with custom built-ins & picture windows for natural lighting. Ideal design with a main-level ensuite and powder room for guests. Drop zone with a custom built-in desk, cabinetry & granite countertop as you enter from the two-car garage. The upper level offers an oversized Owner's suite with tray ceiling, whirlpool tub, separate shower, dual vanity, and large walk-in closet; three secondary bedrooms, a full bath with dual vanity, a laundry room, and a large secondary family/media room. Enjoy a private, fenced backyard with a custom-built deck & fire pit area, patio, and terraced garden beds - all overlooking a wooded backdrop. Established neighborhood with pool, clubhouse, and tennis amenities. Excellent north Gwinnett location, within minutes to Mill Creek High School, Chateau Elan Winery, and access to I-85!
Listing courtesy of Lisa West & Path Post Team, Path & Post Real Estate & Path & Post Real Estate