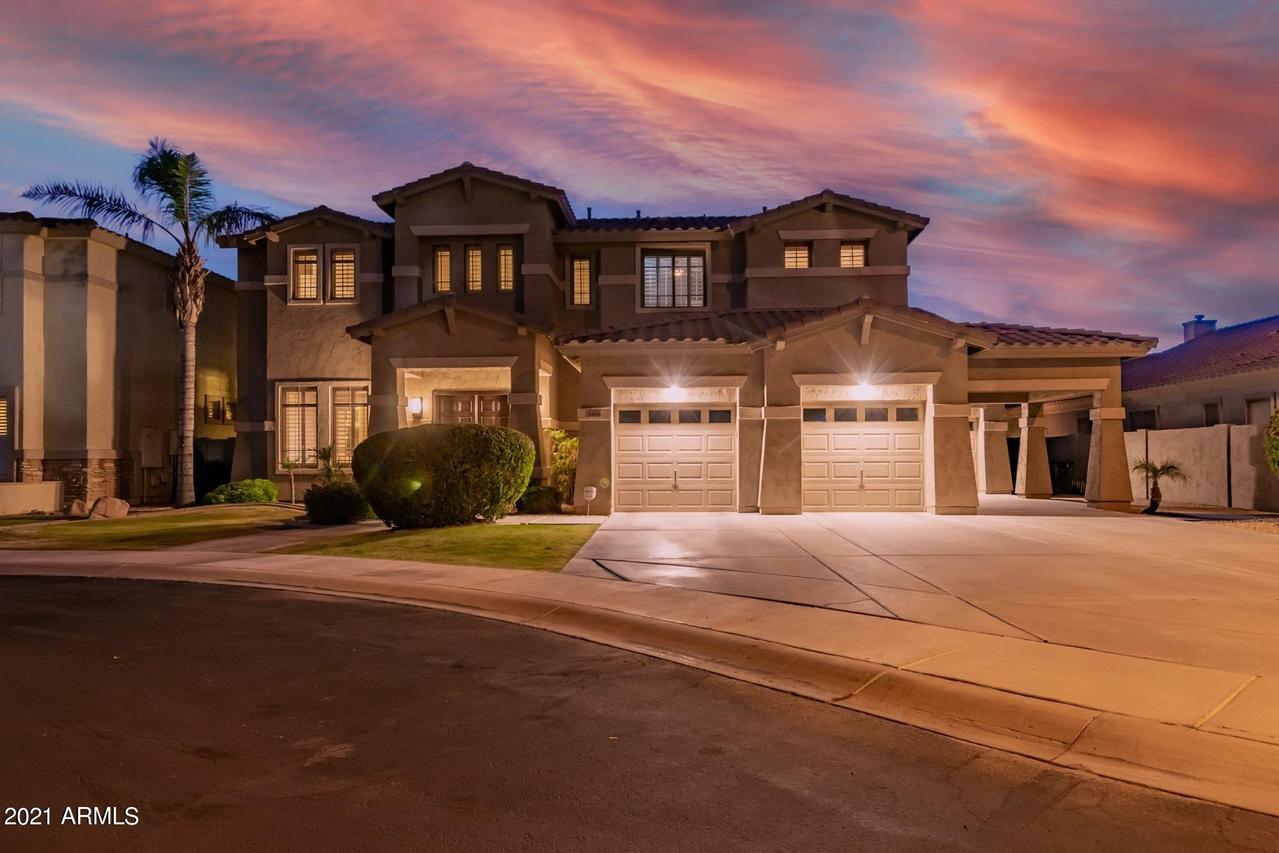
Photo 1 of 1
$1,000,800
Sold on 6/17/21
| Beds |
Baths |
Sq. Ft. |
Taxes |
Built |
| 5 |
3.00 |
4,765 |
$5,371 |
2002 |
|
On the market:
30 days
|
View full details, photos, school info, and price history
Exquisite, Move-In Ready home featuring 5 bedroom and 3 full bathrooms in the prestigious gated Arden Park lake front community. Rare opportunity to own the ONLY home with the largest floorplan on a quiet cul-de-sac away from the road with spacious front and resort-like backyard to create a lifetime of memories. Impressive 20 ft. ceilings, open floor plan, designer 24'' Italian tiles, plantation shutters throughout, modern hardwood, custom railings invite awe on entry. Expansive gourmet chef's kitchen features stainless steel GE Monogram appliances, Viking cooktop, Double oven, French door refrigerator, large walk-in butler's pantry, granite counters, oversized kitchen island, prep sink, breakfast bar, abundance of storage, and a bar area passing through to the formal dining, living room. Split floorplan with luxurious master retreat featuring separate sitting area and office area PLUS dual walk-in master closets. Spa like master bathroom features separate his/her vanities, snail shower, soaking tub, and private toilet room. Three large secondary bedrooms upstairs with walk in closets, theater/recreation room PLUS additional loft area that could be used as workout/office space completes the expansive upstairs floorplan. Downstairs features the 5th bedroom for guests with full bathroom, snail shower with backyard/pool access. Spacious Laundry room includes king size LG front loaded washer and dryer and double door storage closet.
Entertainer's dream home with zen-like professionally maintained backyard featuring enormous lap-size lighted pool, built-in outdoor kitchen, fire pits, covered patio, rolling sunshades, ample lighting, motion sensor and mature landscaping. Upgrades galore: Custom window sunscreens throughout, Stone fireplace, Modern lighting fixtures, Recessed lighting and recent upgrades include Smart home lock, thermostats, Video doorbell, Moen faucets, newly painted entire exterior of the house including backyard perimeter walls, Water heater, Water softener and RO system.
Dream garage/workshop featuring 850+ sq. ft. of garage space with epoxy flooring throughout, custom cabinets, matching paint tones, additional 6 ft. work bench, 20+ cabinets to meet every storage need, 3 car garage PLUS Porte co-chere (~280sq ft) in front of 3rd bay garage for extra covered parking. Prime Location - Walking distance to highly rated elementary school and close to freeways 202, 101, other prestigious Chandler Schools, Price Corridor, Intel Corporation, Chandler and Ocotillo downtown, New Banner Ocotillo Medical Center, Tumbleweed Recreation Center, Snedigar Sportsplex, Chandler Fashion Center shopping mall and Cornerstone/Compass Christian church.
Home theater package featuring new 4K projector, new 4K receiver, 120" motorized screen, and theater seating available for purchase separately. Refer additional documents for details.
Listing courtesy of Kiran Vedantam, Kosh Realty