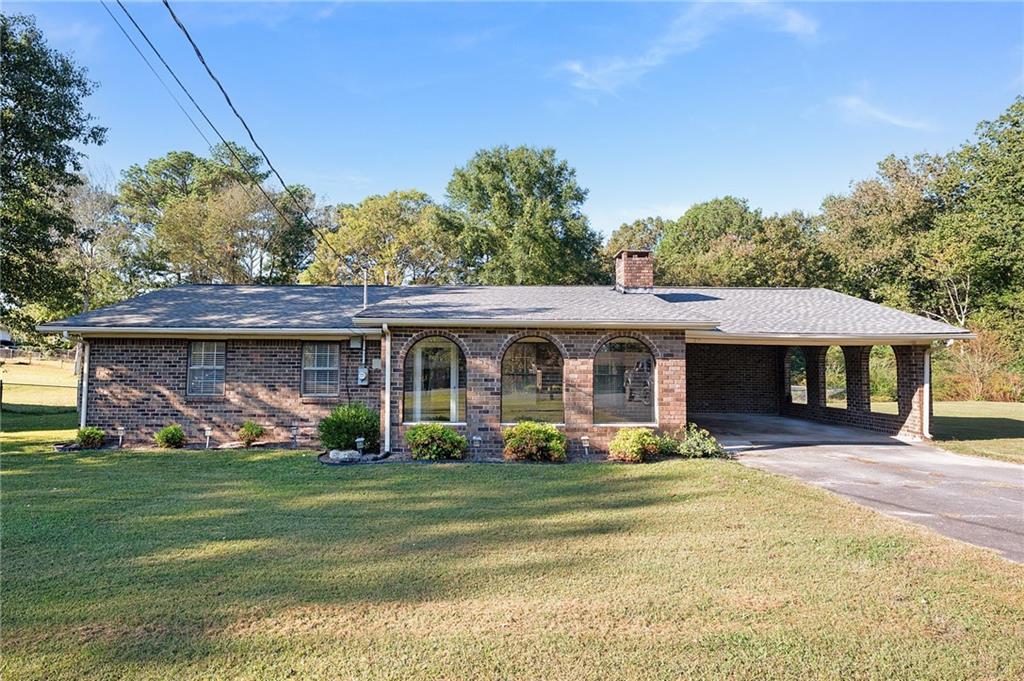
Photo 1 of 24
$240,000
Sold on 12/08/25
| Beds |
Baths |
Sq. Ft. |
Taxes |
Built |
| 3 |
1.00 |
1,427 |
$1,343 |
1976 |
|
On the market:
54 days
|
View full details, photos, school info, and price history
Welcome home to this beautifully updated 3-bedroom, 1-bath brick ranch nestled on a spacious, level lot in a quiet established neighborhood. This one-level home blends classic character with fresh modern updates throughout! The inviting front enclosed sunroom welcomes you with arched brick accents and large windows that fill the space with natural light — a perfect spot for morning coffee, reading, or relaxing year-round.
Step inside to an inviting open floor plan featuring all new LVP flooring, fresh interior paint, and updated lighting. The spacious living room offers a cozy brick fireplace with built-in shelving and flows seamlessly into the dining area and refreshed kitchen—complete with new countertops, new cabinetry, modern hardware, and a stainless steel stove with stylish vent hood. The refrigerator and dishwasher are included with the home. The laundry room, located off the kitchen, is very spacious and features built-in cabinets.
The primary suite is roomy and comfortable. Updated bath features a double vanity, separate shower, and soaking tub. Two additional bedrooms are also bright with natural light and roomy.
Outside, enjoy the fenced backyard with plenty of space for play, gardening, or pets. Down the pathway sits an out-building that’s perfect for storage or a workshop! A covered back porch and concrete patio provide the ideal space for outdoor gatherings.
With new flooring, new paint, new lighting, and updated kitchen and bath, this home is move-in ready and full of charm. Convenient to schools, shopping, and town amenities—don’t miss this opportunity to own a well-maintained home with great updates in a fantastic location!
Listing courtesy of Sabrina Poole, Samantha Lusk & Associates Realty, Inc.