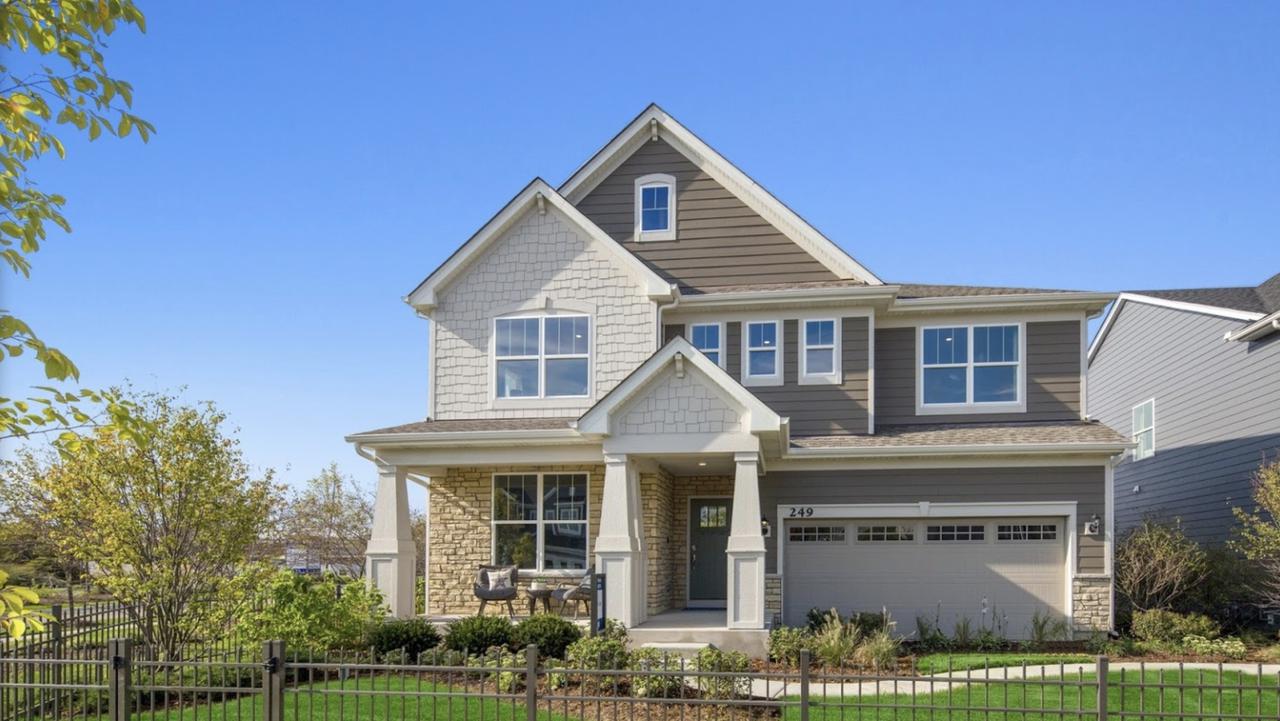
Photo 1 of 1
$464,148
Sold on 11/04/20
| Beds |
Baths |
Sq. Ft. |
Taxes |
Built |
| 4 |
2.10 |
2,758 |
$384.70 |
2020 |
|
On the market:
77 days
|
View full details, photos, school info, and price history
CURRENT MODEL IN ANTHEM HEIGHTS! PROFESSIONALLY DESIGNED WITH GORGEOUS FINISHES AND UPSCALE DETAILS THROUGH OUT! The Rainier features four bedrooms, a flex room, a large loft, two-and-a-half bathrooms, basement w/bath rough in and a two-car garage. The flex space is easily accessible off the foyer offering a formal dining room or a study. Beyond the foyer is the open space of the family room w/fireplace, kitchen and breakfast dining area. The kitchen hosts a wealth of space with a large center island with breakfast bar, plenty of counter space, walk-in pantry and Aristokraft cabinetry. The laundry room and foyer are nicely nestled alongside the garage entryway.The second floor is home to four bedrooms, two bathrooms and a spacious loft area that provides flexible living space. The Rainier's elegant owner's suite boasts a spacious bedroom that includes a private bathroom with double bowl vanity, an oversized walk-in shower.
Listing courtesy of Kevin Kemp, RE/MAX All Pro - St Charles