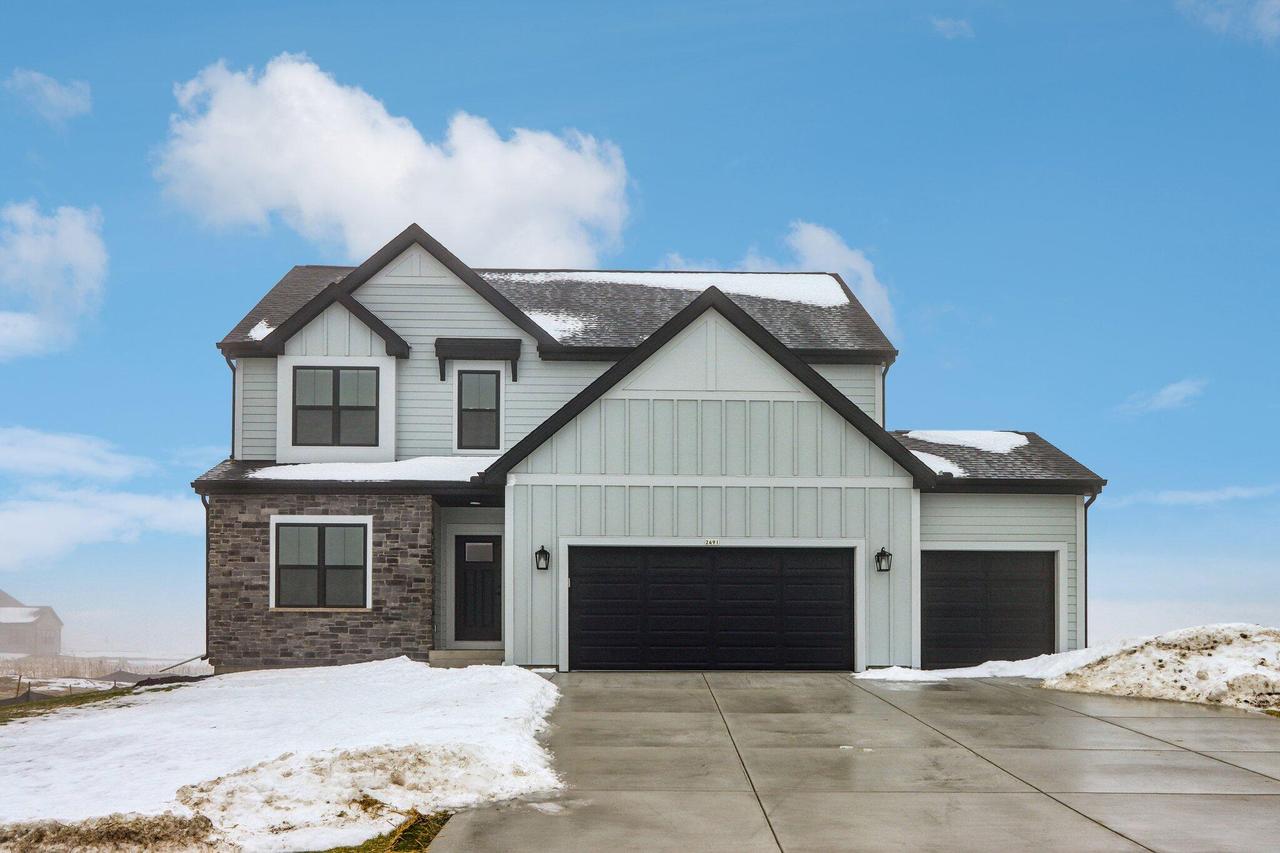
Photo 1 of 32
$589,900
| Beds |
Baths |
Sq. Ft. |
Taxes |
Built |
| 4 |
2.50 |
2,333 |
$0 |
2025 |
|
On the market:
33 days
|
View full details, photos, school info, and price history
Start the new year in a new construction home in the village of Slinger! Driveway & seeded yard included! The Lily is a thoughtfully designed 2-story floor plan that combines functionality and comfort for modern living. Kitchen features soft close cabinets, quartz countertops, exterior vented range hood & island overhang for seating. Sunroom off kitchen/dinette features a cathedral ceiling & lets in tons of natural light. Great room is complete with an electric fireplace with cultured stone. Flex room off front foyer makes a great office or playroom. 2nd floor features primary suite, 3 secondary bedrooms, hall bathroom & laundry room. Primary suite has box tray ceiling detail, double sinks, tiled shower & WIC. Lower Level has egress window, full bath rough-in & space for future finishing.
Listing courtesy of Erin Russell, Tim O'Brien Homes