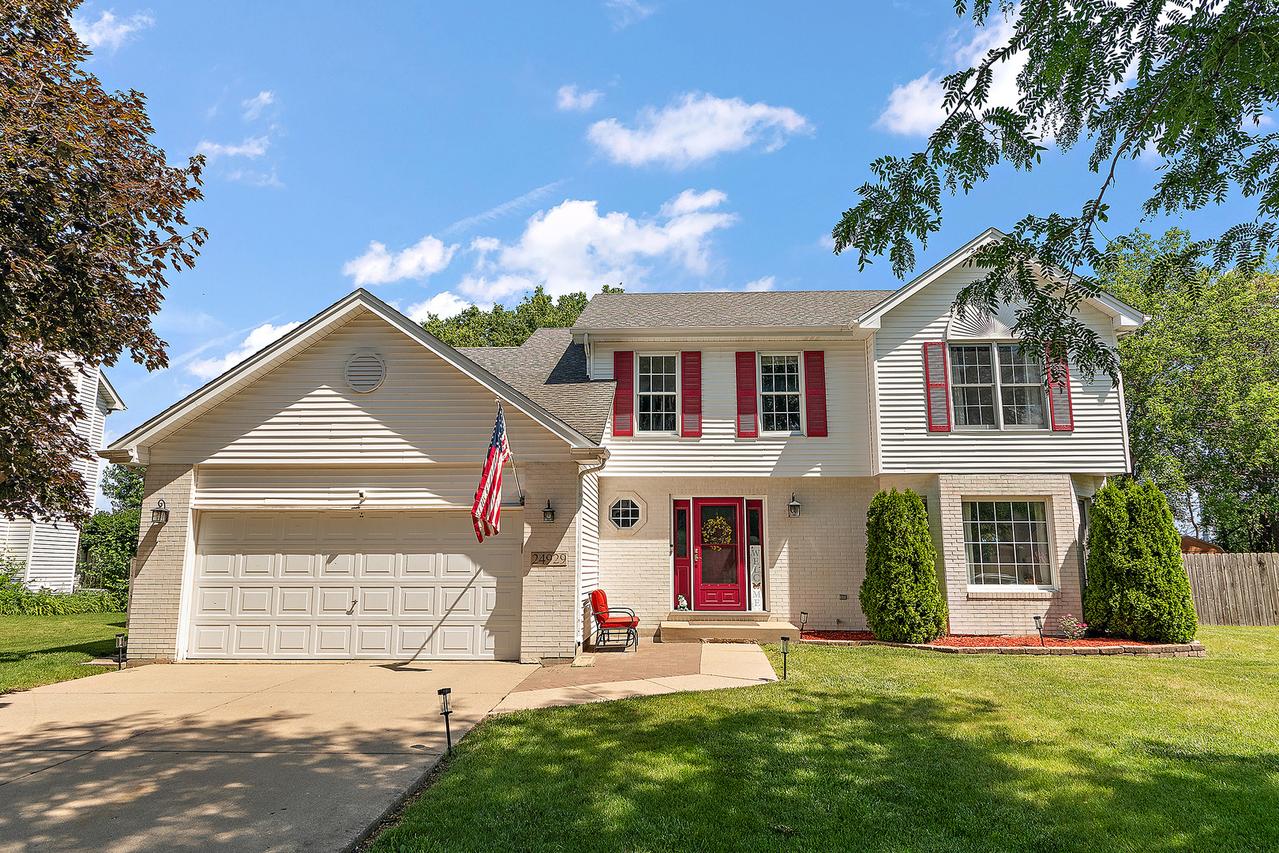
Photo 1 of 31
$410,000
Sold on 9/18/25
| Beds |
Baths |
Sq. Ft. |
Taxes |
Built |
| 3 |
2.10 |
2,208 |
$9,528 |
1996 |
|
On the market:
85 days
|
View full details, photos, school info, and price history
Welcome to this beautifully maintained 3-bedroom, 2.5-bathroom home featuring a 2-car garage and an exceptional outdoor living space in the highly desirable Walkers Grove neighborhood. Step inside to find a bright, open layout with a two-story family room, rich hardwood flooring, and a cozy fireplace - perfect for everyday comfort or entertaining guests. The oversized eat-in kitchen showcases granite countertops, custom cabinetry, stainless steel appliances, and hardwood flooring. It opens seamlessly to both the family room and the formal dining room, which includes a charming bump-out and leads into the living room for flexible use. Upstairs, retreat to the spacious primary suite complete with vaulted ceilings and an expansive walk-in closet. The attached ensuite bathroom features double vanities, a soaking tub, and a separate glass-enclosed shower. Storage abounds in this home, with generous closets in every bedroom, an extra storage closet in the upper hallway, and a second linen closet. A large unfinished attic above the garage offers even more storage or potential living space if desired. The finished basement provides a great entertainment zone, complete with a custom-built bar, ample recreation space, and extensive storage options. Outside, enjoy your own private backyard oasis, professionally landscaped and designed for entertaining. It features a deck, brick paver patio as well as a shed for additional outdoor storage needs. This home has been lovingly cared for and is truly move-in ready. Don't miss this opportunity to own a standout property in a fantastic location - schedule your showing today!
Listing courtesy of Michelle Kurtz, eXp Realty