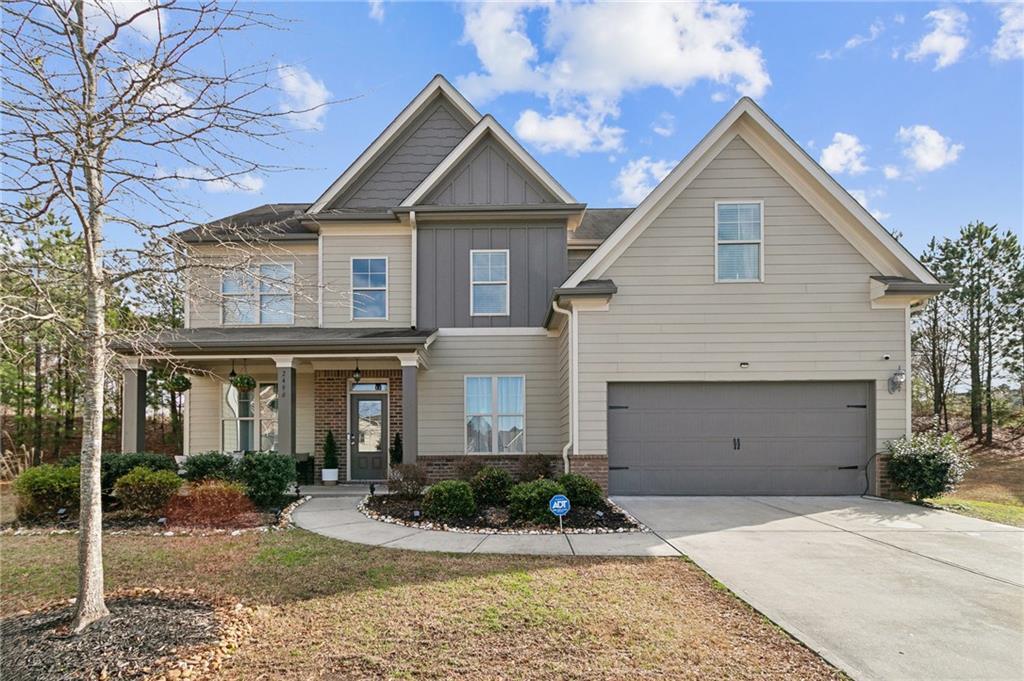
Photo 1 of 15
$367,975
| Beds |
Baths |
Sq. Ft. |
Taxes |
Built |
| 3 |
3.00 |
3,064 |
$4,776 |
2017 |
|
On the market:
260 days
|
View full details, photos, school info, and price history
This charming cul-de-sac home is open for showings! The open-concept layout features hardwood floors on the main level, flowing into the formal dining room, guest room, and eat-in gourmet kitchen. The kitchen boasts an oversized granite island overlooking the family room with a cozy fireplace, perfect for entertaining.
One of the standout features of this home is the main-level flex room just off the foyer, currently being used as a salon. This versatile space includes a private, attached full bathroom and a closet, making it ideal as a 4th bedroom, home office, guest suite, or creative studio—it was originally listed as a bedroom when purchased.
Upstairs, you’ll find a spacious loft with a closet that could easily function as an additional bedroom, lounge, or playroom. The oversized master suite includes a trey ceiling, two walk-in closets, and a spa-like bath with a separate shower and soaking tub. Enjoy the private backyard, perfect for outdoor gatherings and relaxation.
Conveniently located near Stonecrest shopping center, I-20, and local dining. Schedule your showing today!
Listing courtesy of Angelo Ragin, CJ Property Solutions, LLC