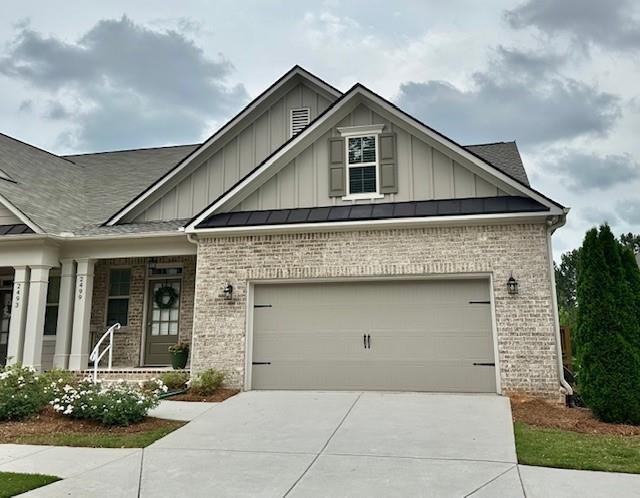
Photo 1 of 46
$475,000
Sold on 9/26/25
| Beds |
Baths |
Sq. Ft. |
Taxes |
Built |
| 3 |
2.10 |
2,506 |
$1,662 |
2019 |
|
On the market:
133 days
|
View full details, photos, school info, and price history
Back On The Market- No Fault of Seller! $1,500 Lender Credit with JT Trial, Certainty Home Lending!
Welcome to this stunning home in Barrett Preserve in West Cobb! Perfectly situated in a sought-after location, this light and bright residence features a spacious open floor plan ideal for comfortable living. The large great room is a true centerpiece, showcasing a beautiful marble fireplace and seamless flow into the gourmet kitchen—a chef’s dream with quartz countertops, tiled backsplash, abundant white cabinetry, stainless steel appliances, and a massive island with breakfast bar seating. The spacious primary suite is conveniently located on the main level and offers a luxurious en suite bath complete with dual vanities, a walk-in shower, and a generous walk-in closet. Also on the main level, you’ll find a dining room, a laundry room and a half bath for guests. The finished terrace level provides versatile living space, including a large second family room, two oversized secondary bedrooms with a shared Jack and Jill bath, abundant storage, and a private patio overlooking the beautifully landscaped side yard—perfect for quiet relaxation.This home features a fresh, neutral color palette and truly shows like a new home. Roof less than a year old. It’s move-in ready and available for a quick close. Refrigerator, washer, and dryer remain! Don’t miss your opportunity to own this exceptional home in Barrett Preserve! Enjoy the Community's Covered Pavilion with large double-sided Stone fireplace and 2 sitting areas to gather with friends and neighbors. Barrett Preserve is a 55+ Active Adult Community with 20% of homes qualifying for any Age Ownership.
Listing courtesy of Susan West, Keller Williams Realty Signature Partners