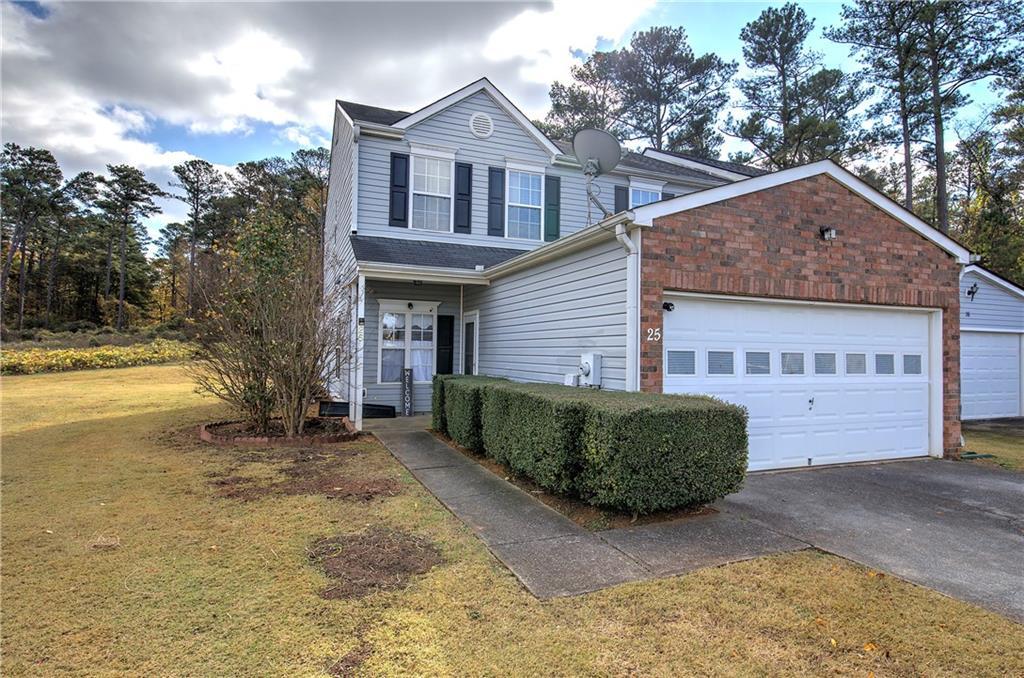
Photo 1 of 45
$269,900
| Beds |
Baths |
Sq. Ft. |
Taxes |
Built |
| 3 |
2.10 |
1,788 |
$1,912 |
2000 |
|
On the market:
75 days
|
View full details, photos, school info, and price history
Welcome Home to 25 Haley Place! Discover comfort, convenience, and style in this beautifully updated 2-story townhome featuring 3 bedrooms, 2.5 bathrooms, and a clean 2-car garage. Perfectly designed for both relaxation and entertainment, this home offers a bright, open layout with modern finishes throughout. Step inside to find a welcoming foyer that opens to a separate dining room, ideal for hosting family dinners or casual gatherings. The updated kitchen overlooks the impressive 2-story living room, creating an open and airy feel. The kitchen is a true highlight, featuring white cabinetry, solid-surface countertops, stainless steel appliances, a tile backsplash, and LVP flooring that flows seamlessly through the main level. A laundry closet with shelving is conveniently located off the kitchen for easy access. The living room has a ton of natural light from the soaring windows, accentuating the high ceilings and providing a comfortable, inviting space to unwind. The main-level En-Suite is a private retreat, featuring vaulted ceilings, LVP flooring, and large windows that bring in warm sunlight. The en-suite bathroom has been tastefully updated with solid-surface countertops, a tiled backsplash, modern fixtures, and a luxurious walk-in tiled shower. A spacious walk-in closet provides ample storage. Upstairs, a versatile loft area offers endless possibilities—perfect for a home office, reading nook, or media space. Two additional bedrooms with LVP flooring, ceiling fans, and generous closets share a beautifully updated full bathroom featuring white cabinetry, solid-surface countertops, and a tub/shower combo. Step outside to enjoy the private backyard, complete with a concrete patio—perfect for grilling, outdoor dining, or simply relaxing in the fresh air.
Listing courtesy of The Realty Queen Team, Keller Williams Realty Northwest, LLC.