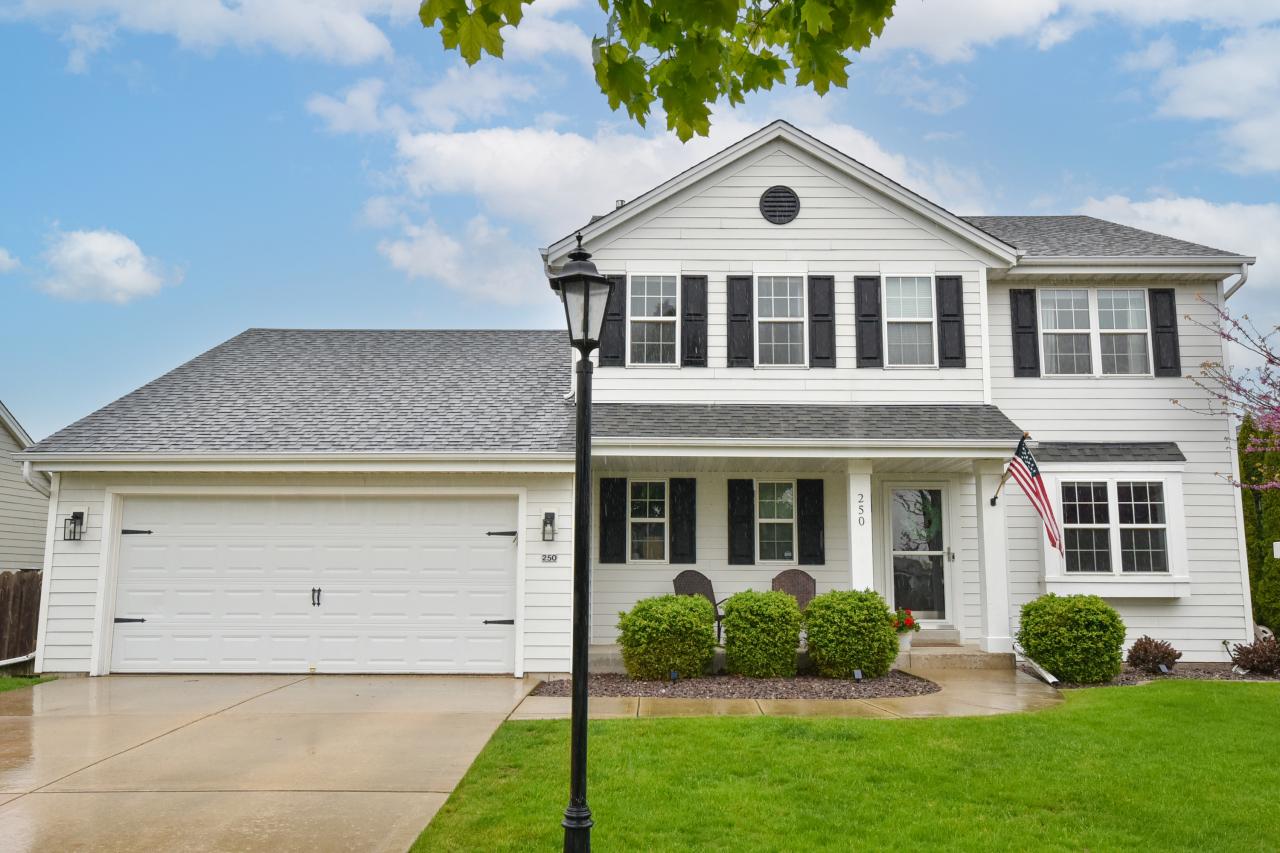
Photo 1 of 38
$511,500
Sold on 8/01/25
| Beds |
Baths |
Sq. Ft. |
Taxes |
Built |
| 4 |
2.50 |
2,109 |
$5,643 |
2006 |
|
On the market:
71 days
|
View full details, photos, school info, and price history
This terrific home in Hidden Hills awaits you! A circular, semi-open floor plan allows for great flow whether enjoying a quiet night or entertaining. The main floor includes sun-filled spaces, hardwood floors, dual entry staircase, powder room, laundry room, dining room, living/play room, and a great room with gas fireplace. The kitchen is updated with today's needs in mind! A custom island (approx. 6'x4.5') w/ pet food drawer, a separate butcher block prep island, Quartz counters, beverage center, pantry & newer appliances. Upstairs is the master suite with updated bath & three additional bedrooms sharing a full bath. The LL is framed & ready for your finishes! Outside is a fenced yard w/ stamped concrete patio & built-in fire pit. Limited home warranty provided.
Listing courtesy of Tracy Modjeski, Shorewest Realtors, Inc.