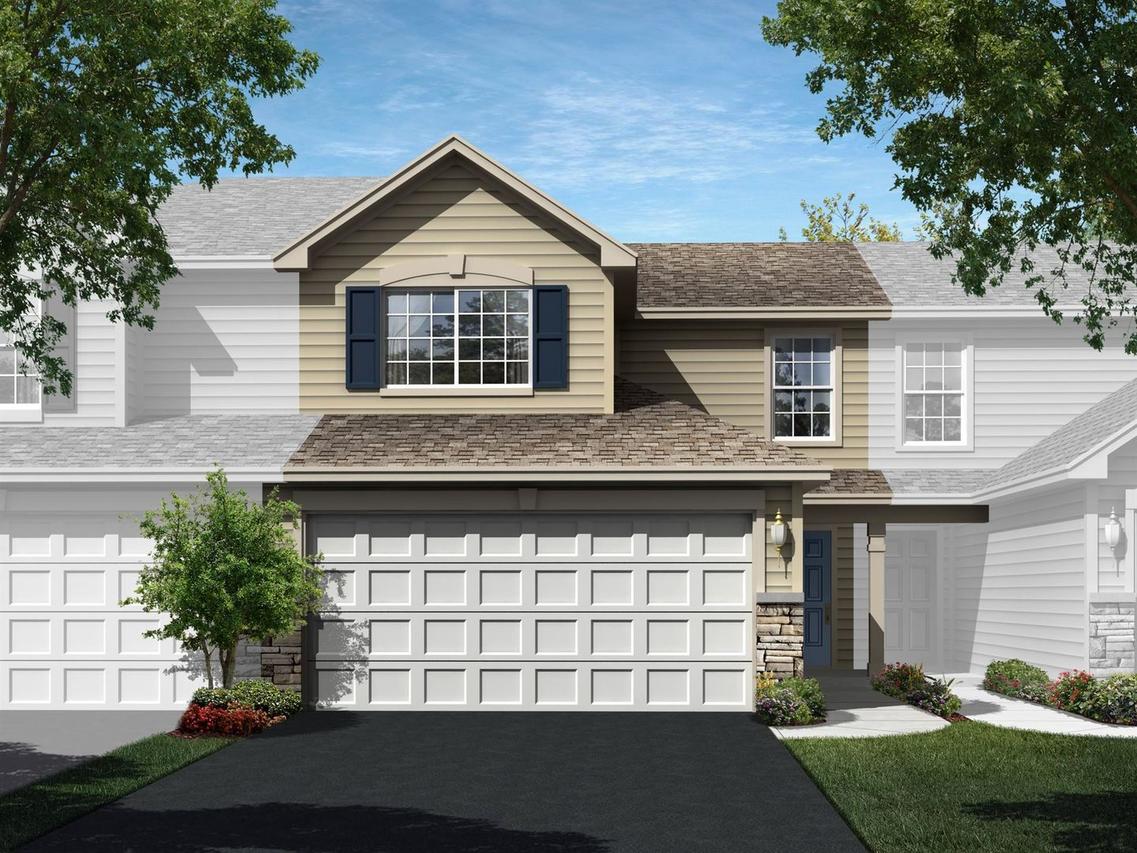
Photo 1 of 1
$161,415
Sold on 12/20/17
| Beds |
Baths |
Sq. Ft. |
Taxes |
Built |
| 3 |
2.10 |
1,400 |
0 |
2017 |
|
On the market:
65 days
|
View full details, photos, school info, and price history
Newly constructed townhouse at Apple Creek Estates to snuggle in before the winter holidays. The Dundee floor plan has an open layout efficiently designed for your comfort & lifestyle. This beautiful home has 3 bedrooms, 2 1/2 bathrooms & an attached 2-car garage. The 2-story foyer serves as entry to a vastly open great room, a versatile space for relaxing as well as entertaining. The great room lies open to the dining room which conveniently joins the kitchen. The dining room offers rear entry to the home as well as a view of the backyard through glass doors. The laundry room is conveniently located on the 2nd floor. The master bedroom includes a private bathroom that leads to a walk-in closet. Builder Upgrades Include: S/S appliances, Concrete Patio, Stained Railings w/ Metal Balusters, Whole House Flat Upgrade Color Wall Paint, Vaulted Ceiling in Master Bedroom, Blinds for the Whole House and MORE!!! PHOTOS SHOWN ARE OF THE DUNDEE MODEL HOME
Listing courtesy of Jolene White, RE/MAX Plaza