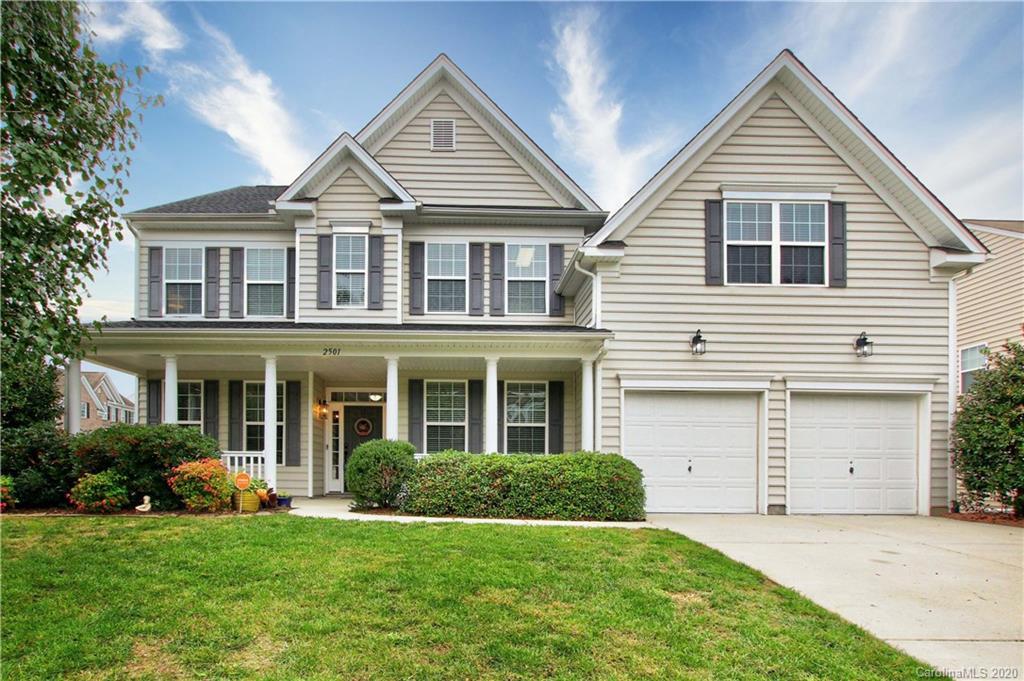
Photo 1 of 1
$400,000
Sold on 12/30/20
| Beds |
Baths |
Sq. Ft. |
Taxes |
Built |
| 5 |
3.00 |
3,548 |
0 |
2009 |
|
On the market:
80 days
|
View full details, photos, school info, and price history
Welcome home to this spacious floor plan in Wellington Chase. Newer HVAC unit and Newer Roof. This home features a full bedroom and full bath on the main level. Covered front porch leading into foyer with office/living and dining room. Open great room, breakfast and kitchen layout. Kitchen features 42" cabinets, roll out drawers in island, granite, backsplash, pantry, gas range, convection microwave & wall oven, Bosch dishwasher. Oversized master bedroom with flex space, dual sinks, new mirrors, soaking tub, tile shower and built in closet system. Large vaulted bonus room with big bright windows. Community features clubhouse, large outdoor pool, tennis courts, sidewalks and playground. Roof and HVAC 2019.
Listing courtesy of Erica Vaughan, Lake Homes Realty LLC