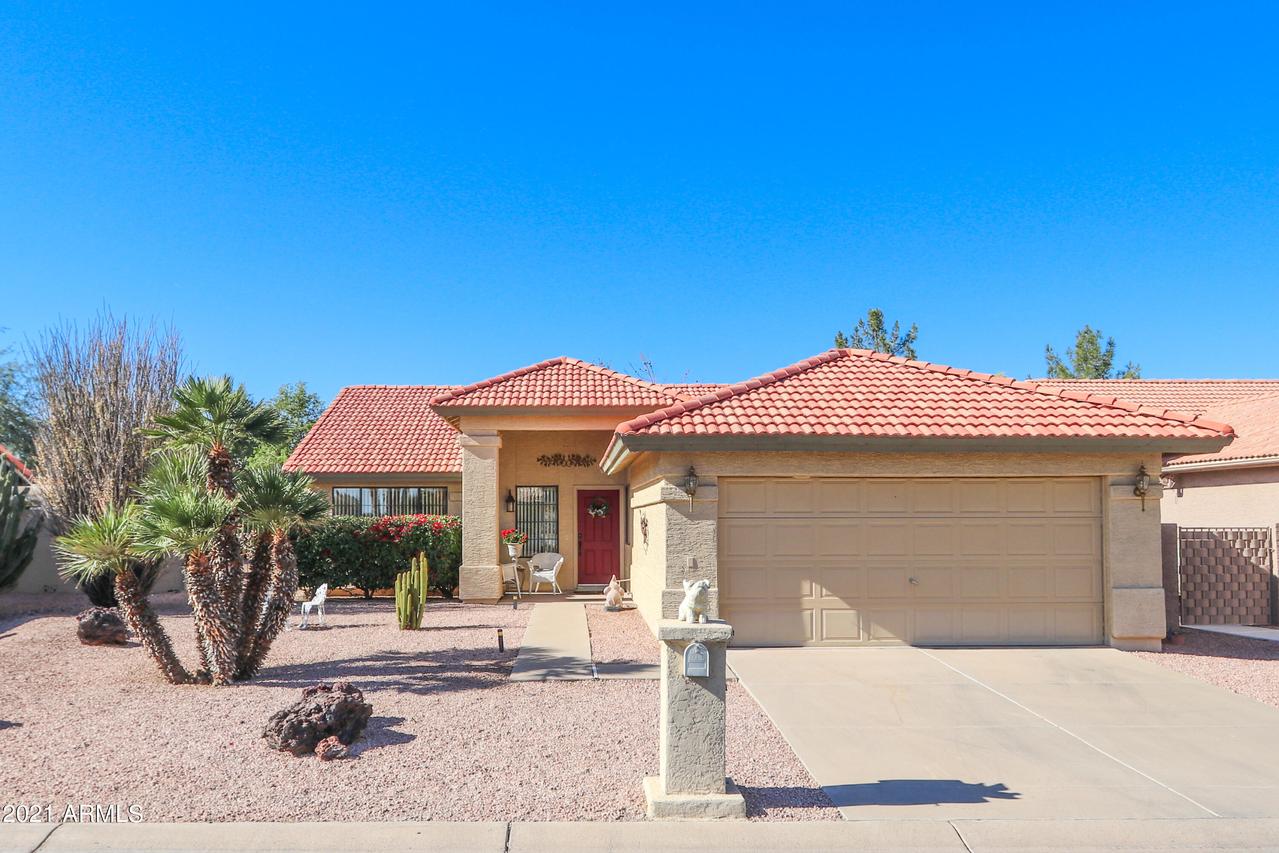
Photo 1 of 1
$396,800
Sold on 2/15/22
| Beds |
Baths |
Sq. Ft. |
Taxes |
Built |
| 2 |
2.00 |
1,540 |
$2,476 |
1993 |
|
On the market:
71 days
|
View full details, photos, school info, and price history
CHARMING Solano Floor Plan in GATED, Adult Community of Ironwood featuring VAULTED Ceilings, SHUTTERS & HARD FLOORING THROUGHOUT (Mostly Tile w/ WOOD-LOOK Laminate in Bedrooms.) Beautiful Entry flows into the Living Room. The FAMILY ROOM is open to the SPECTACULAR KITCHEN w/ GRANITE COUNTERS, Breakfast Bar, Pantry & Large Dining Area. The Spacious Master has a Tiled SHOWER, Walk-In CLOSET & Double Vanity. 2nd Bedroom, Full Guest Bath & Linen Closet off the Hallway. You'll love the EXTRA Storage in the Laundry room & 2-car garage. Enjoy the EXTENDED Covered Patio overlooking the Shady Backyard w/Mature Trees & 2 Citrus Trees. Don't miss this Opportunity in Sun Lakes w/ all of its amenities including golf, tennis, pickle ball, pools, fitness center, clubs, social activities & restaurants!
Listing courtesy of Charlotte Young, Keller Williams Realty Sonoran Living