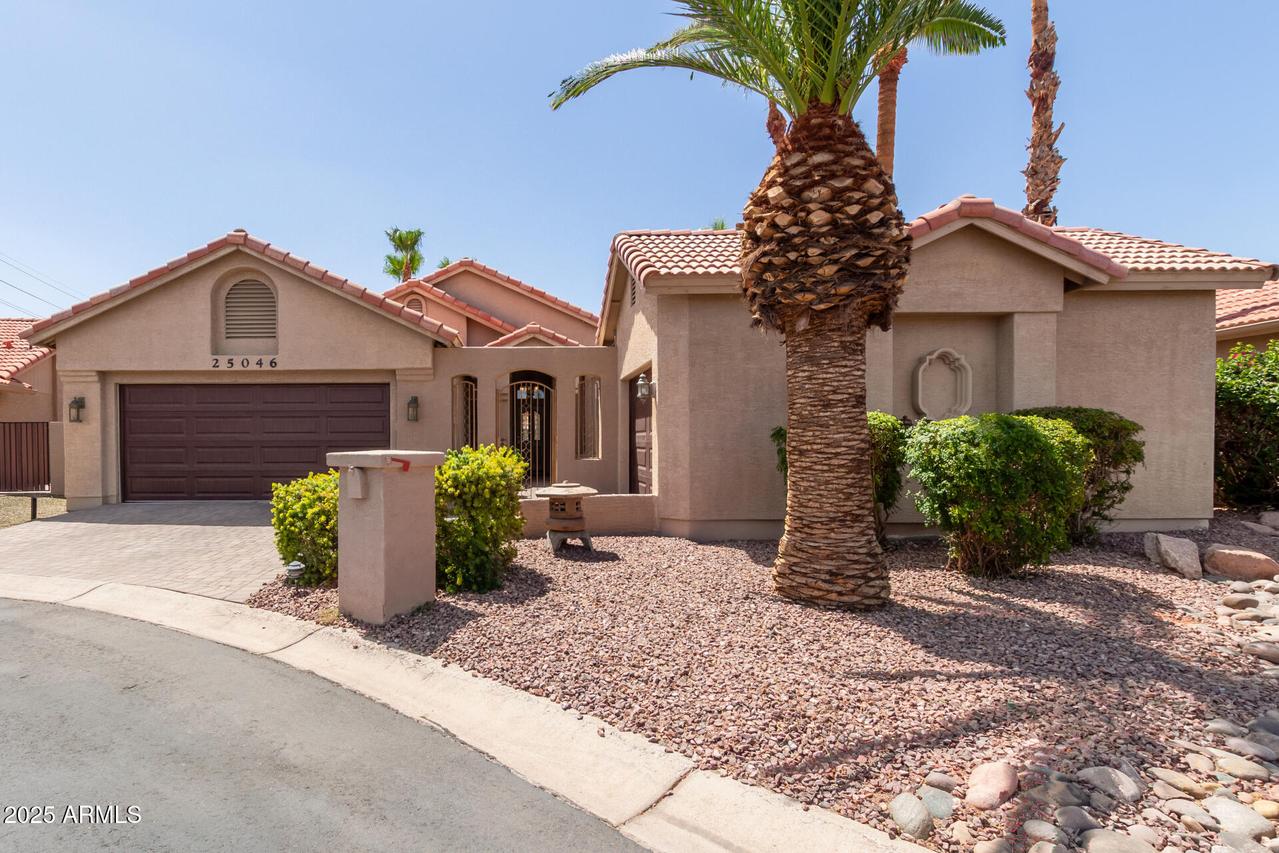
Photo 1 of 45
$505,000
Sold on 9/26/25
| Beds |
Baths |
Sq. Ft. |
Taxes |
Built |
| 2 |
2.00 |
1,641 |
$3,039 |
1993 |
|
On the market:
56 days
|
View full details, photos, school info, and price history
BEAUTIFULLY UPDATED Mirada Floor Plan on a Cul-de-sac lot in GATED, Adult Community of Ironwood featuring GORGEOUS PAVER COURTYARD, Vaulted Ceilings, Neutral 20'' Tile Floors, HUGE BONUS ROOM & 2024 Water Heater. EAT-IN KITCHEN w/ 42'' CHERRY Cabinets, GRANITE Countertops / Backsplash & PANTRY is open to the Family Room. Primary Suite has a Slider to Patio, CARPET, large SHOWER, Double Vanity & 2 CLOSETS. Spacious Guest Bedroom & FULL GUEST BATH. Extra STORAGE SPACE in the Laundry room & 2-car Plus SEPARATE SINGLE CAR GARAGES w/ INSULATED DOORS, EPOXY FLOORS & SIDE MOUNT OPENERS! EXTENDED FLAGSTONE PATIO overlooking the Low-Maintenance Backyard & WATER FEATURE. PLUS Community amenities like: golf, tennis, pickleball, pools/spas, fitness center, clubs, social activities & restaurants.
Listing courtesy of Charlotte Young, Realty ONE Group