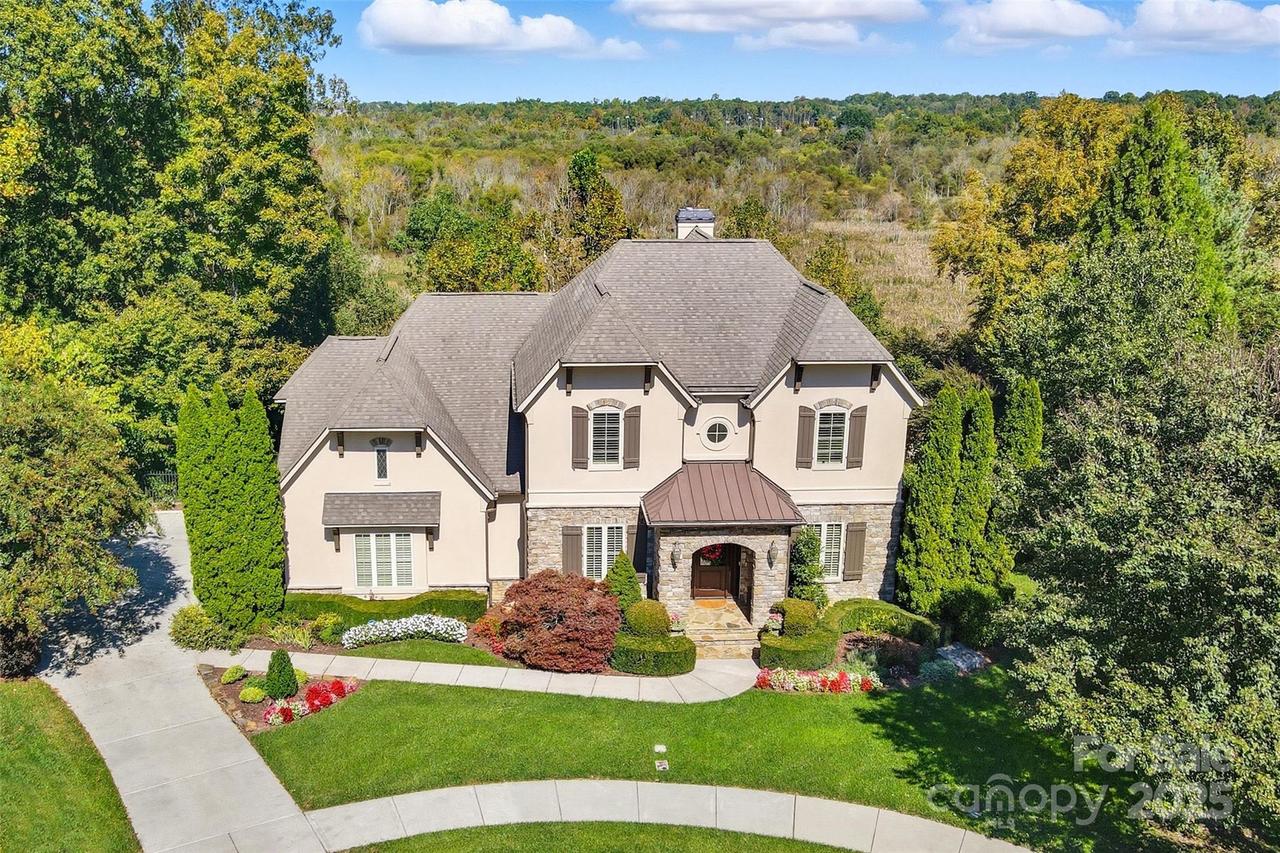
Photo 1 of 1
$1,520,000
Sold on 12/23/25
| Beds |
Baths |
Sq. Ft. |
Taxes |
Built |
| 5 |
4.10 |
6,744 |
0 |
2007 |
|
On the market:
85 days
|
View full details, photos, school info, and price history
Tucked behind the gates of Christenbury Hall, this Simonini-built residence is more than a home: it’s a sanctuary of natural beauty and architectural distinction overlooking the Clarke Creek wetlands. Picture serene evenings spent dining al fresco beside a softly illuminated waterfall and koi pond, with the rustle of leaves and birdsong providing the perfect soundtrack. An entertainer’s dream, host intimate gatherings on the main level, overlooking the creek from the screened porch and open deck, or large celebrations that flow to the walk-out terrace level and into one of the most breathtaking backyard gardens in the Carolinas. At the center of the home lies a chef’s kitchen with Sub-Zero, Wolf, and Bosch appliances, and custom cabinetry surrounding an oversized island. The main level offers one-level living, with a formal dining room, formal study, breakfast room, living area with fireplace, drop zone, and a gracious primary suite. Upstairs, three well-appointed bedrooms are accompanied by an expanded bonus room and newly designed media room. The terrace level offers a full secondary living space, perfect for multi-generational families or longterm guests, featuring a kitchen, expansive living room with fireplace, dining room, and guest suite, as well as a large dedicated fitness studio and 405 sf storage room (not included in finished sf). Designer updates throughout. The neighborhood offers world-class amenities including a resort-style pool, clubhouse, fitness center, and nature trails. Zoned for top-ranked Cox Mill schools, with Cabarrus County taxes, and unmatched convenience to I-85 and I-485, this home offers a rare opportunity to live beautifully, inside and out.
Listing courtesy of Christy Bradshaw, Call It Closed International Inc