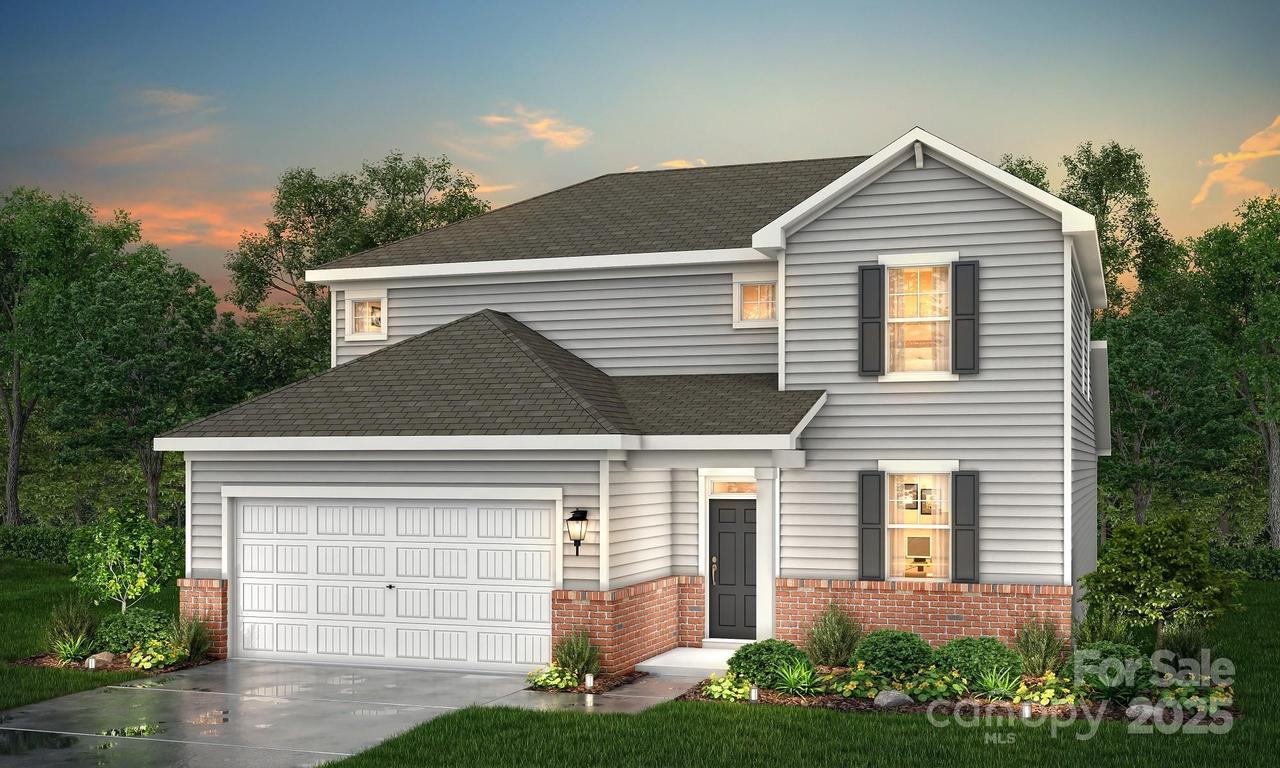
Photo 1 of 5
$350,200
Sold on 12/23/25
| Beds |
Baths |
Sq. Ft. |
Taxes |
Built |
| 5 |
3.00 |
2,641 |
0 |
2025 |
|
On the market:
62 days
|
View full details, photos, school info, and price history
The Calderwood at Blue Sky Meadows offers two floors of comfortable living space, with a main-floor layout that’s perfect for entertaining. Toward the front of the home, an additional bedroom and full bath is located right off the foyer. Beyond the foyer, a well-appointed kitchen—boasting a center island and corner pantry—looks over a great room and dining area with patio access. Additional main-floor highlights include a downstairs primary suite—with its own attached bath and expansive walk-in closet. Upstairs, you’ll find a spacious game room—which you can option as a bonus room or additional secondary bedroom—a full bath, three secondary bedrooms and generous storage space.
Listing courtesy of Robert Grier, CCNC Realty Group LLC