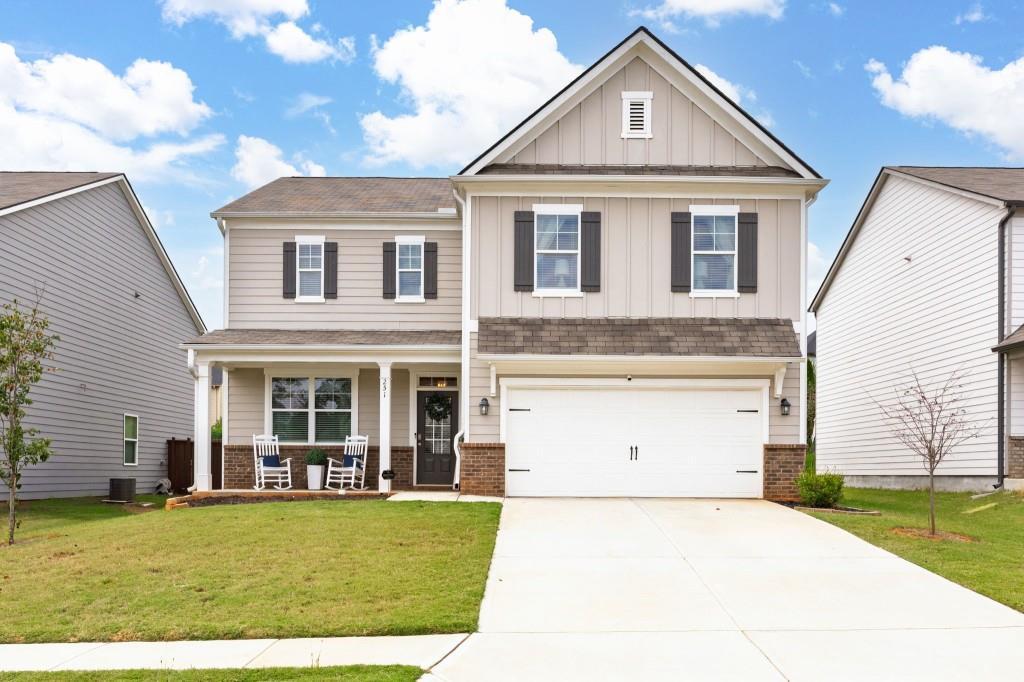
Photo 1 of 36
$389,900
| Beds |
Baths |
Sq. Ft. |
Taxes |
Built |
| 4 |
2.10 |
2,361 |
$3,595 |
2022 |
|
On the market:
47 days
|
View full details, photos, school info, and price history
Welcome to this beautiful Galen floor plan in the sought-after Palisades community! From the moment you step onto the covered front porch, you'll feel right at home. Inside, a separate dining room opens to a bright, open-concept main level with LVP flooring and modern light fixtures. The kitchen steals the show with its large island, granite countertops, stainless steel appliances, stylish backsplash, and walk-in pantry - all overlooking a spacious fireside family room that's perfect for everyday living or weekend entertaining. Upstairs, you'll find generously sized secondary bedrooms, a shared bath with double vanities, and a convenient upstairs laundry room. The primary suite is oversized with a walk-in closet and a spa-style bath featuring double vanities, a soaking tub, and a separate shower. The backyard is flat and usable, with a patio that's just waiting for cozy fall nights and summer cookouts. Palisades residents enjoy fantastic neighborhood amenities including swim, tennis, clubhouse, playground, and sidewalks throughout the community. All just minutes from Downtown Dallas, shopping & dining along US-278, and the scenic Silver Comet Trail - where convenience meets community and home feels exactly right! 5.5% assumable mortgage!
Listing courtesy of Julie Fogard & Breanna Fogard Lindsey, RE/MAX Around Atlanta & RE/MAX Around Atlanta