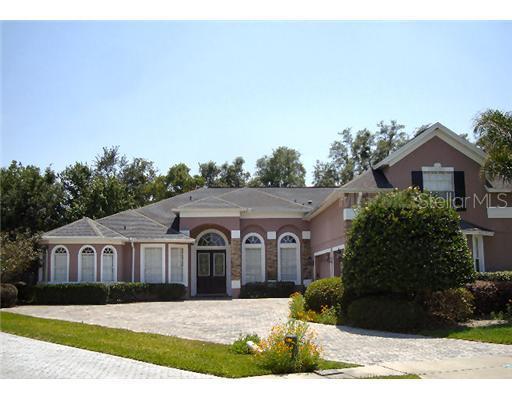
Photo 1 of 1
$320,000
Sold on 12/06/11
| Beds |
Baths |
Sq. Ft. |
Taxes |
Built |
| 5 |
3.00 |
3,551 |
$5,658 |
2001 |
|
On the market:
217 days
|
View full details, photos, school info, and price history
Ready for immediate move in! This 5 bedroom 3.5 bath split floor plan is situated on a cul de sac lot just outside of the Golf Course Community of Tuskawilla. Top Rated Schools.Large master suite with two walk in closets plus an additional closet and dressing table. Master bath has his & her sinks, large roman tub with separate tiled shower and water closet. Spacious Kitchen with tiled floor and center island with large breakfast bar features range with double oven, 42" upper cabinets with crown molding and under cabinet lighting. Formal Dining room is artfully framed with columns and elegant chandelier. Large Bonus Room upstairs has its own A/C unit, double built-ins, and a large mirrored closet. Use this as the kids' playroom, game room, or as an extra bedroom. Jack & Jill bedrooms down stairs and a guest suite with its own full bath. Additional bedroom attached to Master Suite sets up wonderfully as a nursery or home office.Plenty of storage space available with an over sized 3 car court yard entry garage. Drive down your brick paver driveway and only 4 miles to 417. Just 45 minutes to Walt Disney World.