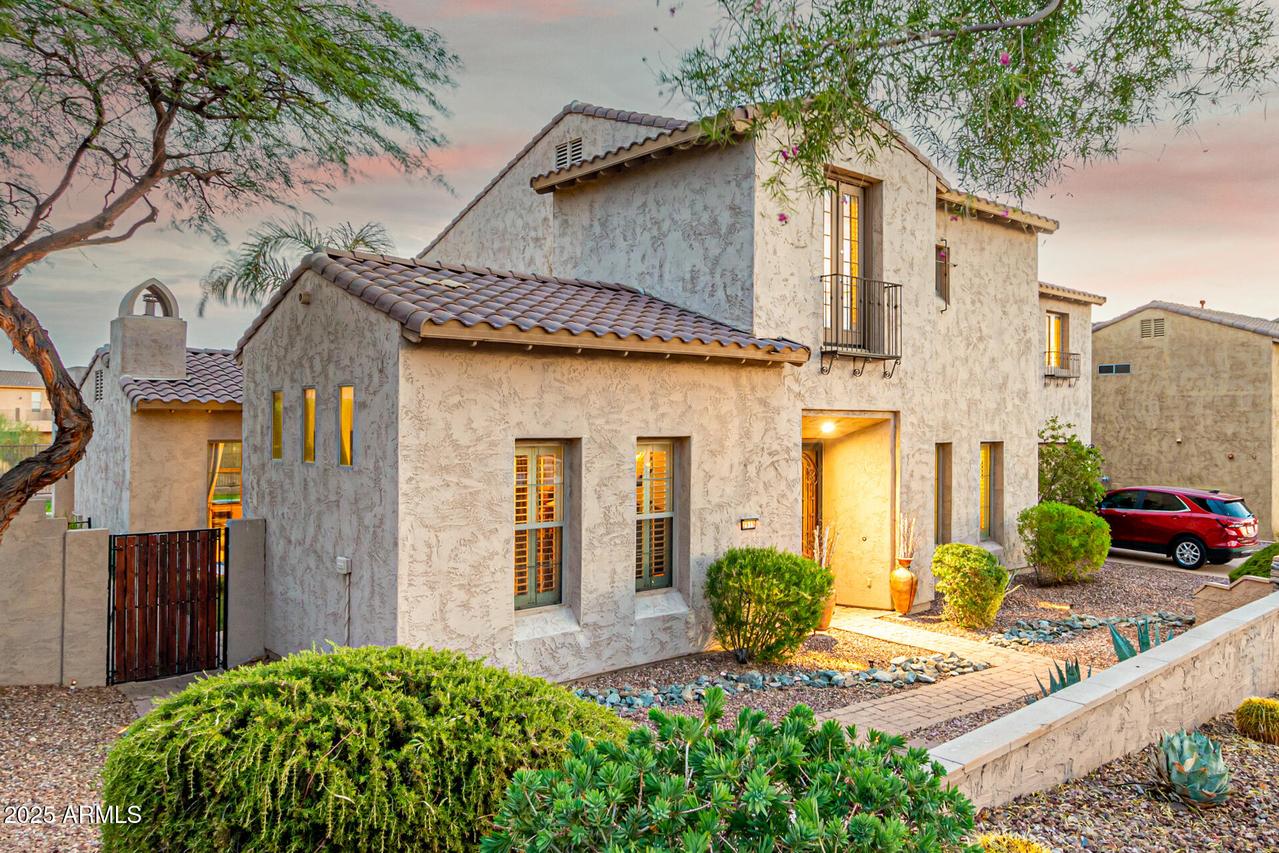
Photo 1 of 76
$1,050,000
Sold on 6/02/25
| Beds |
Baths |
Sq. Ft. |
Taxes |
Built |
| 5 |
4.00 |
4,380 |
$5,307 |
2005 |
|
On the market:
52 days
|
View full details, photos, school info, and price history
Step through a charming front courtyard and be welcomed into this stunning home by dramatic 20-foot ceilings and an abundance of natural light. The spacious kitchen is a culinary dream, boasting a generous island, upgraded cabinetry, granite countertops, a decorative tile backsplash, and sleek stainless steel appliances. The kitchen flows into the inviting family room, highlighted by a striking stack stone fireplace, custom paint, and a cozy media niche—perfect for entertaining or relaxing evenings at home. On the main floor, you'll find a luxurious primary suite complete with its own sitting area and walk-in closet. The spa-inspired ensuite features dual vanities, a soaking garden tub, and a separate glass-enclosed shower. Upstairs offers even more living space with a versatile loft/media room, built-in bookcase library, and stunning views. Step outside into your private backyard retreat featuring a resort-style layout with multiple sitting areas, a sparkling heated pool and spa, a cozy fire pit, and a separate office/workout room. This home truly has it all!
Listing courtesy of Brandon Howe & Candace Rudolph, Howe Realty & Howe Realty