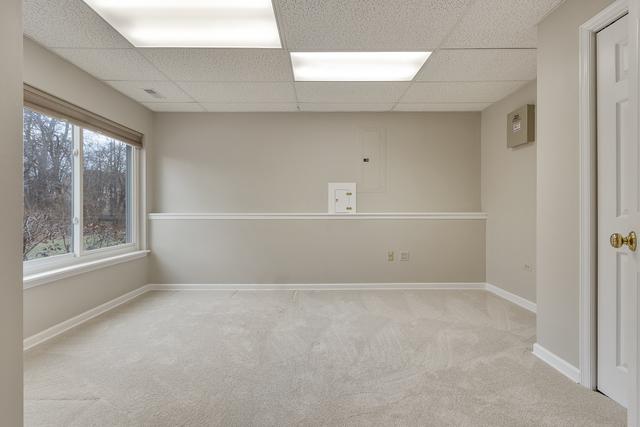Custom bright & airy 3 level home that is waiting for you to move right on in! 2 story foyer greets you as you make your way to the living & dining area that is graced w/soaring ceilings, all new picture windows, blinds, & unique decorative laminate flooring! Entertain in style on the balcony deck w/views of the wooded backyard. The sunny kitchen is complete w/new granite counters, newer s/s appliances, new faucet, and large eating area. The master suite is graced w/vaulted ceilings, WIC, & large private bath that offers plenty of space w/dual sinks, relaxing whirlpool, separate shower & storage closet! The lower walk out basement is where you will find the family room w/a wet bar, full bath, laundry room, spacious office, and 4th bonus bedroom! Tons of options for entertaining & hosting private get togethers! This home includes a 3 zoned system plus new A/C & furnace. New carpet & fresh paint through out! Amenities include golf course, pool, & club house! Home warranty included
General
Property Type
Single Family Home
Building Type
Other
PIN
07283080370000
MLS #
10253479
On Market
133 days
Waterfront
No
Neighborhood
—
Community Area
Gurnee
Utilities
A/C
Central Air, Zoned
Heating
Natural Gas, Forced Air, Zoned
Water
Public
Sewer
Public Sewer
Electricity
—
Exterior Features
Garage/Parking
2-car. Attached
Foundation
—
Exterior Description
Vinyl Siding, Brick
Exterior Features
Balcony, Deck, Brick Paver Patio, Storms/Screens
Lot Dimensions
60x107x60x107
Lot Description
Wooded
Architectural Style
—
Roof
—
Interior Features
Bathroom
Whirlpool, Separate Shower, Double Sink
Master Bathroom
Full
Basement
Full, Walkout - Finished, Exterior Access
Attic
—
Fireplace(s)
—
Miscellaneous
Vaulted/Cathedral Ceilings, Bar-Wet, Wood Laminate Floors, Walk-In Closet(s)
Included w/ the Home
Appliances
Range, Microwave, Dishwasher, Refrigerator, Washer, Dryer, Disposal, Stainless Steel Appliance(s)
Equipment/Fixtures
Humidifier, Security System, CO Detectors, Ceiling Fan(s), Sump Pump
Local Amenities
Area
Park/Playground, Pool, Curbs/Gutters, Sidewalks, Street Lights, Street Paved
Park
—
Common Area
—
Association Information
Fees
$35/month
Paid
Monthly
Description
Common Insurance, Clubhouse, Exercise Facilities, Pool
Property Manager
Fairway Ridge HOA
Listing courtesy of RE/MAX Suburban


































