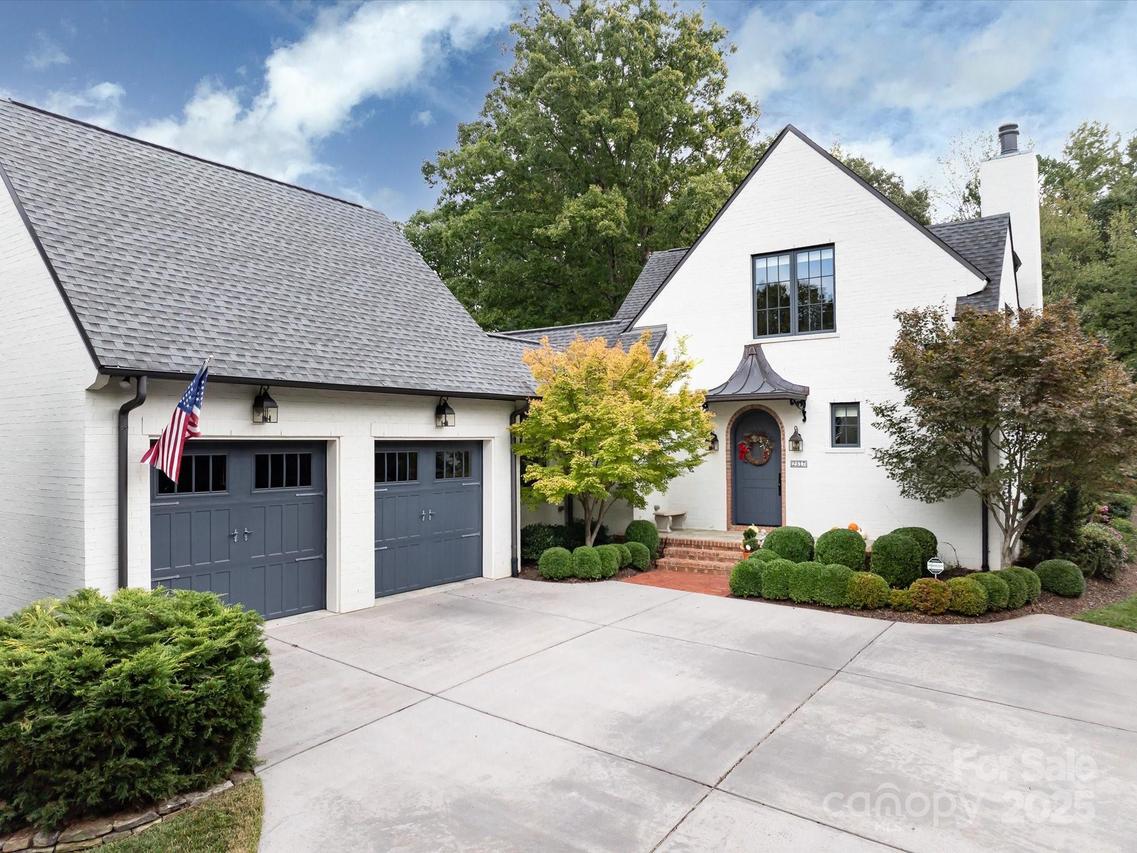
Photo 1 of 48
$1,550,000
Sold on 12/19/25
| Beds |
Baths |
Sq. Ft. |
Taxes |
Built |
| 3 |
2.10 |
3,348 |
0 |
2016 |
|
On the market:
57 days
|
View full details, photos, school info, and price history
Nestled on a corner lot in Giverny, this custom English cottage exudes charm & the finest finishes. Designed by architect Brad Wright & built by Everett Custom Builders in 2016, the exterior features painted white brick, a copper portico over the front porch, Kolbe casement windows & a prominent chimney. A two-story foyer welcomes you inside & details of custom craftsmanship such as 5-inch wide-plank oak wood floors & extensive trimwork appear. A generously-sized living room with gas fireplace & built-in bookcases invites you in. The kitchen is equipped with high-performance Thermador & Samsung appliances. Quartz counters, marble subway backsplash & a Shaws fireclay sink add to the cottage charm. Gather around the large island or in the sunroom to enjoy walls of windows that flood the home with natural light. Built-in storage options abound in the extended mudroom & into the laundry room. Designed for convenience & privacy, the main-level primary suite offers a quiet retreat. The en-suite primary bath is a luxurious space with dual vanities, large walk-in shower & a wall of built-in cabinets & drawers. Upstairs, the hallway features built-in bookcases leading to two additional bedrooms. A shared bathroom features tasteful tile-work & dual sinks. Notice the walk-in attic space off the far bedroom with potential to expand above primary suite. Outside, enjoy the patio with permanent awning, expansive lawn & mature landscaping with stacked stone planting beds. Attached two car garage with extended space for additional storage. Located in the heart of SouthPark, this home offers a walkable neighborhood & close proximity to restaurants, shopping & the airport.
Listing courtesy of Ginny Burgin, Helen Adams Realty