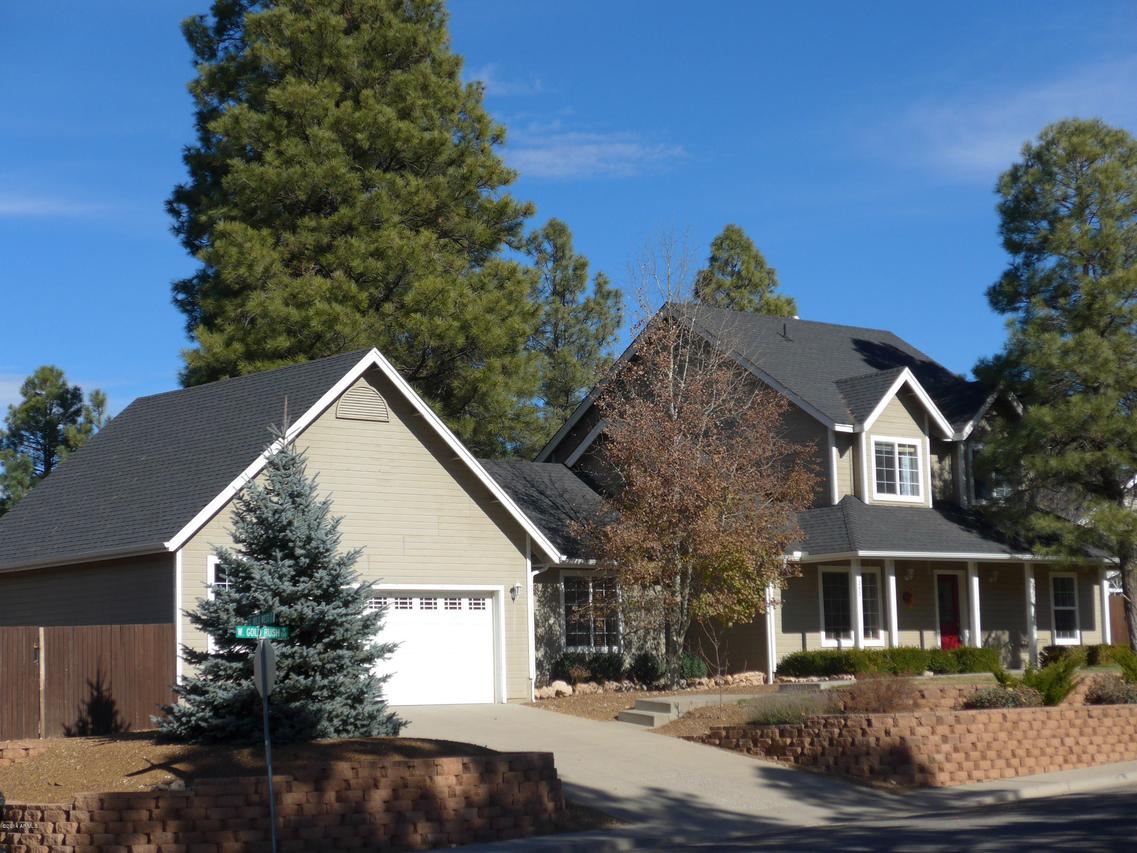
Photo 1 of 1
$352,500
Sold on 2/11/15
| Beds |
Baths |
Sq. Ft. |
Taxes |
Built |
| 4 |
2.50 |
2,159 |
$1,597 |
2002 |
|
On the market:
86 days
|
View full details, photos, school info, and price history
Picture Perfect Ponderosa Trails…A Favorite Flagstaff Location Just Drastically Reduced! This fabulous home was recently reduced and sits on a spacious corner lot with an abundance of natural light surrounded by mature Ponderosa Pines, offering excellent curb appeal with a lovely front covered porch, beautifully landscaped lot, views and resides within walking distance to the Ponderosa Trails Parks with easy access to hiking trails and schools. Spacious and private Master Bedroom with a large walk-in closet, additional storage room and lovely Master Bath with a jetted tub and separate glass enclosed shower on the main floor. A family favorite: Three (3) Bedrooms upstairs all including walk-in closets. Click ''MORE'' FOR ADDITIONAL DETAILS... A second Full Bathroom with dual sinks and plenty of cabinetry and linen storage. This wonderful open floor plan includes a large kitchen with a breakfast room, vaulted ceilings, a true great room where you can relax in front of the fireplace and easy access to covered patio seating and dining with an atrium door leading outdoors. The mud and laundry room provide ample maple cabinetry for storage and a large pantry.
The backyard is sure to please with its abundance of space for adult relaxation or playtime with a large sand box, a spacious area to create a dog run, grassed area, garden and mature trees. The perimeter of the home is fully fenced and includes two gates on each side of the home easily accessing the anterior side of the home.
INTERIOR OF THE HOME â�" First Floor
* Master Bedroom/Master Bathroom â�" Located on the main level (first floor), spacious, huge walk-in closet, separate enclosed room with a built-in ironing board and additional storage. Master Bathroom offers a spa-like oversized jetted tub, separate glass enclosed shower with cultured marble throughout, dual sinks, plenty of natural light, lots of cabinetry for storage, lovely fixtures and a separate water closet.
* Kitchen & Breakfast Room â�" Large open kitchen, ample maple cabinetry, plenty of countertop space, clean above-cabinet space to showcase special décor', breakfast room, ceramic tile, upgraded fixtures, black appliances include dishwasher, microwave oven, gas oven, electric black cooktop.
* Great Room â�" Wonderful smart floor plan, gas fireplace, vaulted ceilings and atrium door leading outdoors to covered patio, wood blinds, ceiling fans, upgraded fixtures.
* Dining Area - Enough seating for 8-10 people, upgraded light fixture, large window to allow natural light to come in or close the wood blinds for privacy
* Mud Room & Laundry Room â�" Side by side washer/dryer space, custom maple cabinetry for storage, large pantry, gas dryer hookup, mud room area
* Half Bath â�" Conveniently located off Great Room for guests
* Front Door/Foyer â�" Spacious area with convenient coat closet, ceramic tile, lead glass window on front door
* Upgraded Fixtures
INTERIOR OF THE HOME â�" Second Floor â�" Very Livable Floor Plan
* Guest Bedrooms (3) â�" Located on the second floor, these large bedrooms all have walk-in closets, providing liberal space, wood blinds, lots of natural light, all rooms wired for phone and cable, and all rooms come with ceiling fan/light fixtures. Guest Bedroom One (1) offers additional square footage, with a larger walk-in closet and vaulted ceiling featuring a great pot shelves.
* Guest Bathroom â�" Double sinks, lots of storage, linen pantry, large medicine cabinet, tub/shower combo
Stairs Leading To Second Floor - Four foot wide spacious, carpeted hallway leading upstairs, laminate wood floors in landing area and upstairs bath
EXTERIOR OF THE HOME â�" Outdoors
* Two (2) Car Oversized Garage - Enough Driveway Parking for two (2) additional extended vehicles
* Darling Front Covered Patio/Porch â�" Room for seating or planters to showcase your potted botanical garden
* Front Yard/Back Yard - Beautifully landscaped yard with full irrigation, accessible from garage, atrium door indoors or two separate side gates on each side of the fully fenced back yard. Mature trees front and back, grassed area, perennials, rock area in the back, raised garden bed and plenty of room to build a dog run, add a large playground area for the kids/grandkids, sandbox for the kids (or pooches), covered patio seating front and back.
Irrigation â�" Sprinkler system
* Rain Gutters
* Beautiful Rooflines
* Double Paned Energy Efficient Vinyl Windows
** THIS HOME IS A "MUST SEE". DRASTICALLY REDUCED PRICE!
Listing courtesy of Russ Lyon Sotheby's International Realty