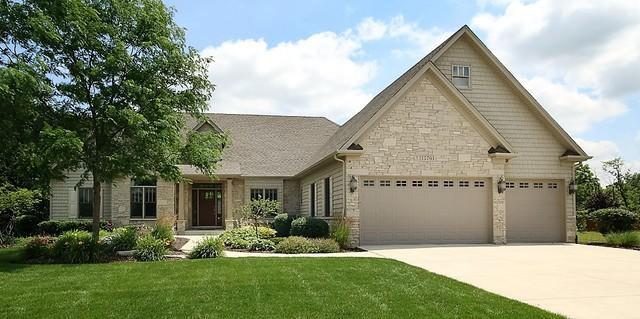
Photo 1 of 1
$485,000
Sold on 10/31/17
| Beds |
Baths |
Sq. Ft. |
Taxes |
Built |
| 3 |
2.10 |
2,450 |
$1,549.40 |
2017 |
|
On the market:
363 days
|
View full details, photos, school info, and price history
Highly Desired RANCH PLAN with Popular CRAFTSMAN STYLING...this is YOUR OPPORTUNITY to Personalize YOUR OWN HOME. Dramatic Foyer w Unique Peaked Ceiling & Custom Chandelier. French Doors to Front Den. Classic ARCHED ENTRY to Din Rm w Custom Crown Moldings and Hardwood Flooring. OPEN CONCEPT throughout & Today's Colors, too! Fam Rm with Vol Ceiling, COZY Fireplace w Gas Logs, & Wall of Windows to Yard. Awesome Kitchen w Custom Cabinetry/Pantry Cabinet, Planning Desk, Granite, & Stainless Appls, SUNNY Eating Area w Access to Yard. Stunning Master Suite w Vol Ceilings, Huge Walk-in Closet, Bath w Double Sinks, Freestanding Tub, & Frameless Glass Shower. Bed Rms 2 and 3 share Jack n Jill Bath. Convenient Mudroom/Laundry/Sink w Custom Cabinetry. BEST Quality Kohler Toilets/Faucets. Deep Base/Plumbed. Oversized 3-Car Garage w 8 ft doors. WOW...Landscape Package & Irrigation Included. A GREAT PLAN Waiting for YOUR INPUT...Make This YOUR OWN HOME!
Listing courtesy of john greene, Realtor