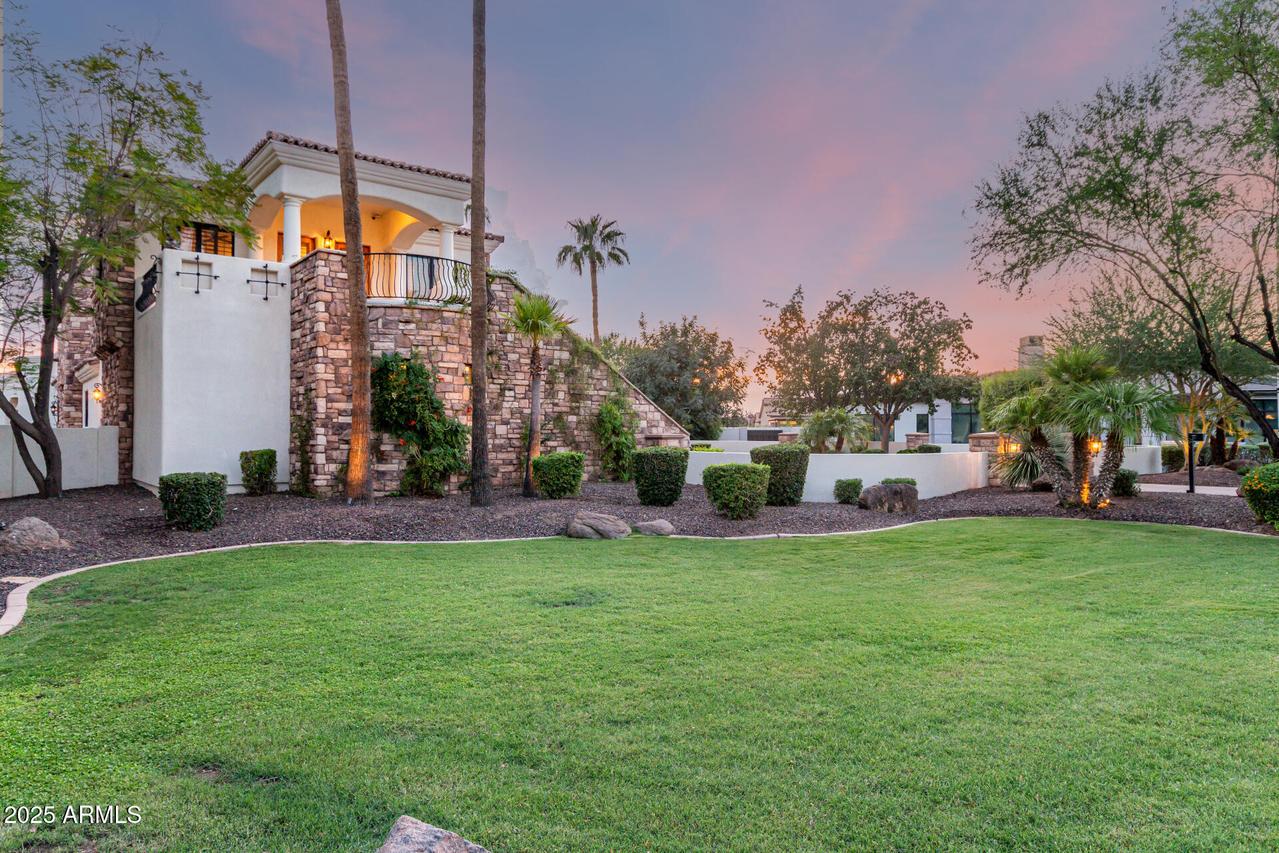
Photo 1 of 132
$3,250,000
| Beds |
Baths |
Sq. Ft. |
Taxes |
Built |
| 5 |
5.50 |
7,200 |
$10,591 |
2001 |
|
On the market:
212 days
|
View full details, photos, school info, and price history
This gorgeous home is nestled on a cul-de-sac in the highly sought-after Circle G neighborhood. Situated on nearly an acre, this expansive property offers over 7,200 square feet of total living space, including a 6400 sq ft main home and a private casita with a separate entrance—ideal for guests, multi-generational living, or a private office. The main residence features 4 spacious bedrooms, 4.5 bathrooms, and a dedicated home office or game room. Designed with entertaining in mind, the home boasts an open-concept layout with a large family room, cozy sitting area, and a wet bar—all seamlessly connected to the gourmet kitchen which features a huge walk-in pantry and flows effortlessly into the breakfast nook.... The luxurious primary suite includes a sitting area and a spa-inspired bath with soaking tub, walk-in shower, and a massive custom closet. All bedrooms are oversized w/ en-suites and walk-in closets. Step outside to your personal oasis: a resort-style backyard with a sparkling pool, spa, gazebo w/ built-in BBQ, and extensive decking surrounded by lush grass and mature landscaping. New interior paint, designer touches and details throughout, an extended 3 car garage with storage room and a private entrance gate add to the custom amenities this home has to offer.
Listing courtesy of Jennifer Felker, Compass