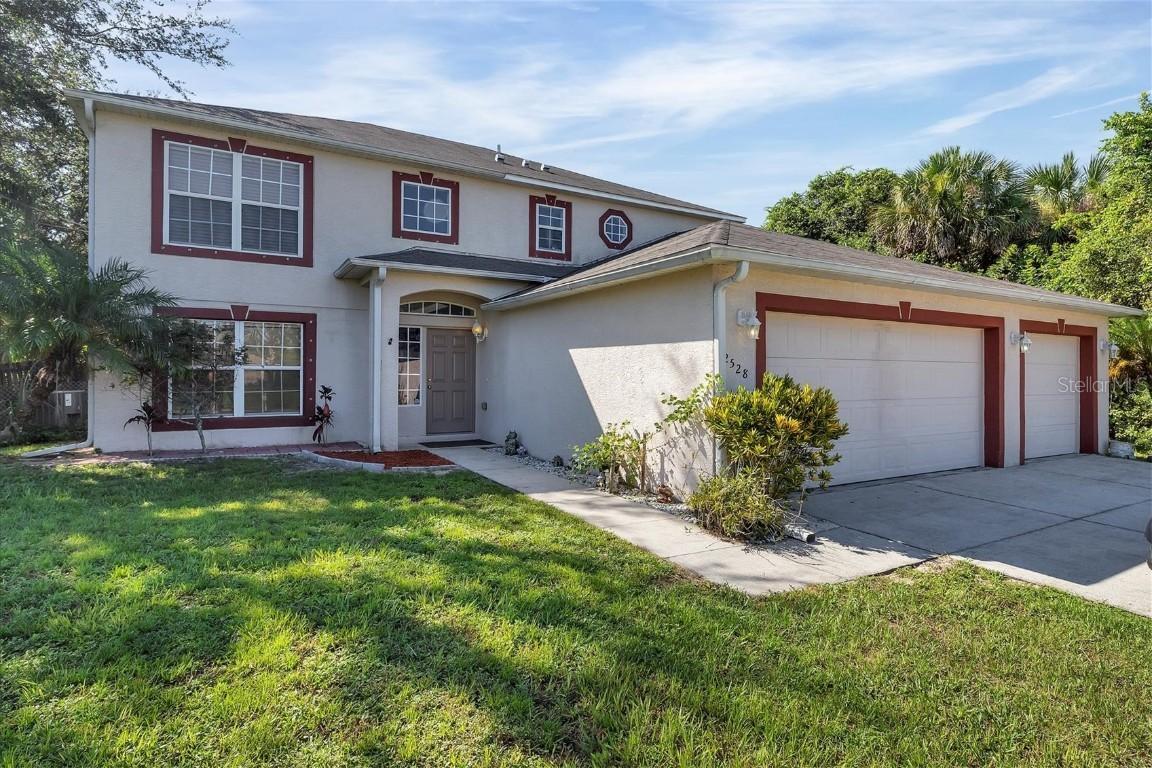
Photo 1 of 1
$402,000
Sold on 9/14/21
| Beds |
Baths |
Sq. Ft. |
Taxes |
Built |
| 3 |
2.00 |
2,248 |
$1,799 |
2005 |
|
On the market:
29 days
|
View full details, photos, school info, and price history
Available now! This popular 2 story floor plan by Maronda Homes with a dramatic 20' high entrance has a VERY flexible living area. Rooms include living, large family room 19x13, dining plus casual eating space in the kitchen. Extra room downstairs 13x13.6 could be a 4th bedroom/den/living room. Loft upstairs 14x11 makes another great flexible space to use as you wish! Plenty of windows and light in this home. Lots of updates including kitchen and baths. Newer appliances and AC 2017. Large master bedroom has two walk in closets and ensuite bath. Side lanai is huge and connects to the garage thru a service door. Patio on the back for your grilling is handy to the kitchen and a large, fenced back yard with plenty of room for a pool. 3 car garage and CITY WATER completes a great place to live! Great access to I75 or US 41. About a mile to shopping, restaurants, golf, Sarasota Memorial Emergency Care, Suncoast Technical College, library, community swimming pool and activities center.
Listing courtesy of Mary Lou McKinley, AGGRESSIVE REALTY