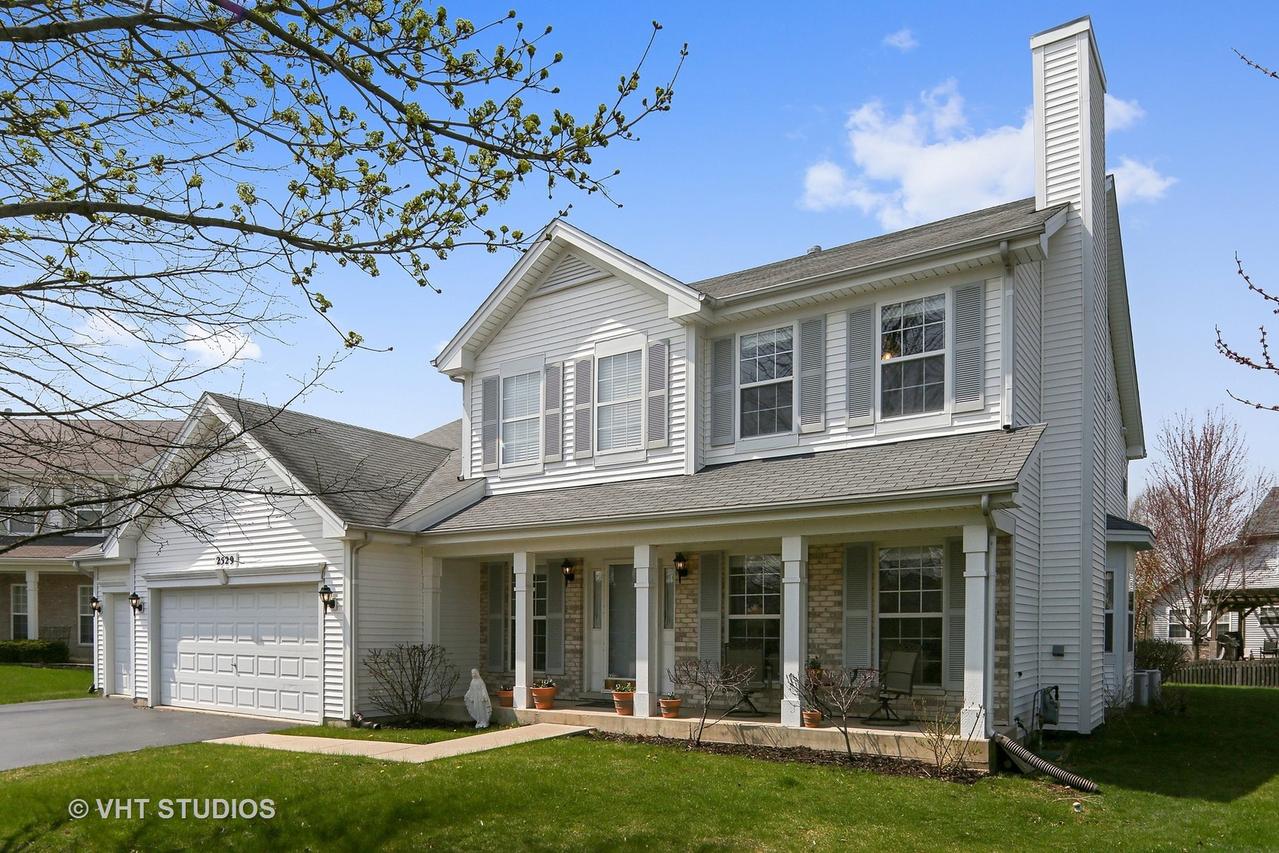
Photo 1 of 1
$324,000
Sold on 5/24/17
| Beds |
Baths |
Sq. Ft. |
Taxes |
Built |
| 4 |
2.10 |
3,798 |
$10,342 |
1998 |
|
On the market:
40 days
|
View full details, photos, school info, and price history
Space abounds in this lovely home on a quiet cul-de-sac! It boasts a 2-story foyer, 9-foot ceilings, wide hallways, generous room sizes and gleaming hardwood floors in the foyer, kitchen and family room. The kitchen features granite, an island with cook top, a double oven and closet pantry. From the eating area, a sliding glass door leads to the paver patio (patio furniture and grill included). 2 gas log fireplaces make the living rm and family rm extra cozy. There is also a 1st flr den and laundry rm. Upstairs, the enormous master suite includes a sitting area, tray ceiling and dual walk-in closets. The private bath has a whirlpool tub, separate shower and dual sinks. The full basement has a bathroom rough-in and has already been framed - the job of finishing it is half-done! Great location on a quiet cul-de-sac in Oswego School District 308 - Oswego East H.S. Immaculate and lovingly maintained; truly move-in ready. So much house for the price! Make it yours today!
Listing courtesy of Lori Jones, Baird & Warner