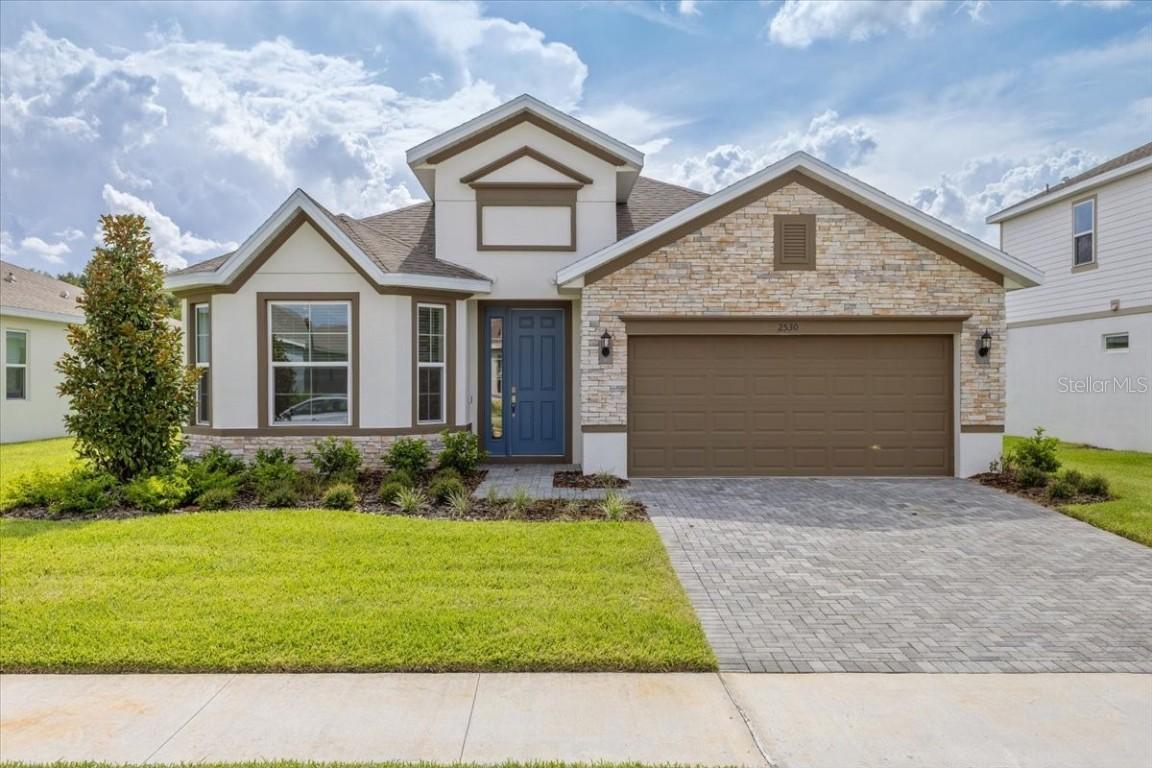
Photo 1 of 1
$443,000
Sold on 1/03/26
| Beds |
Baths |
Sq. Ft. |
Taxes |
Built |
| 4 |
3.00 |
2,384 |
$650 |
2025 |
|
On the market:
218 days
|
View full details, photos, school info, and price history
The Hampton is an inviting single-story floorplan featuring 4 bedrooms, 3 bathrooms and 2,384 square feet of living space. Right off the foyer is a spacious study featuring optional French doors, perfect for working from home or an extra space to entertain. The kitchen welcomes you with a beautiful spacious island and flows seamlessly into the gathering and great room, and then out to your lanai. The Master Suite located off the great room features a great walk-in-closet and luxurious master bath equipped with his-and-hers sinks and walk in shower. The kitchen features ample cabinetry with 42” upper cabinets for extra storage, a spacious island with sink, quartz counter tops and stainless steel appliances. Every home comes with blinds on the windows and a SMART home technology package. The Hampton is the perfect floor plan where your family can grow. **IMAGES ARE FOR PRENSENTATION PURPOSES ONLY, NOT OF ACTUAL HOME**
Listing courtesy of Suresh Gupta, PARK SQUARE REALTY