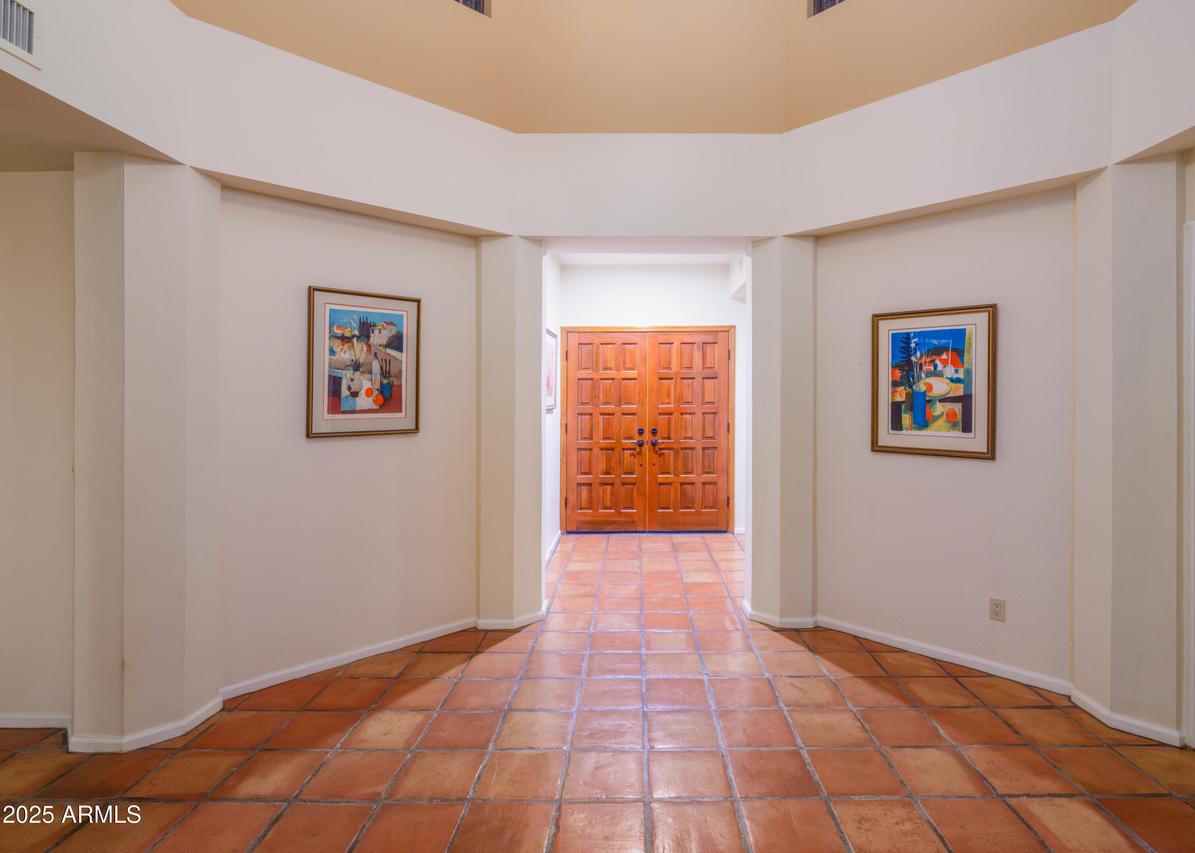
Photo 1 of 22
$775,000
Sold on 10/30/25
| Beds |
Baths |
Sq. Ft. |
Taxes |
Built |
| 2 |
2.50 |
2,802 |
$3,694 |
1986 |
|
On the market:
92 days
|
View full details, photos, school info, and price history
Enjoy the hidden custom jewel in the gated Estates at Dreamy Draw. This 2,802 SF home offers 2 bedrooms, office, den, 2.5 baths and dramatic views of the Phoenix Mountain Preserve. A vaulted foyer opens to bright, flowing living spaces with skylights and beautiful patio doors. The split floor plan features a spacious gathering room, fireplace, dining areas, and a well-equipped granite kitchen with island and walk-in pantry. Private primary suite has patio access, fireplace, large bath with soaking tub, dual vanity, walk-in shower and a generous closet. Guest bedrooms enjoy privacy and flexible use. Backyard features a covered patio, lovely fountain and serene desert views. 2-car garage, driveway parking, community pool, gated entry. Quiet 30-home community near hiking trails, shopping, dining, and Sky Harbor. Ideal full-time or lock-and-leave living.
Listing courtesy of Vickie McDermott, AZArchitecture/Jarson & Jarson