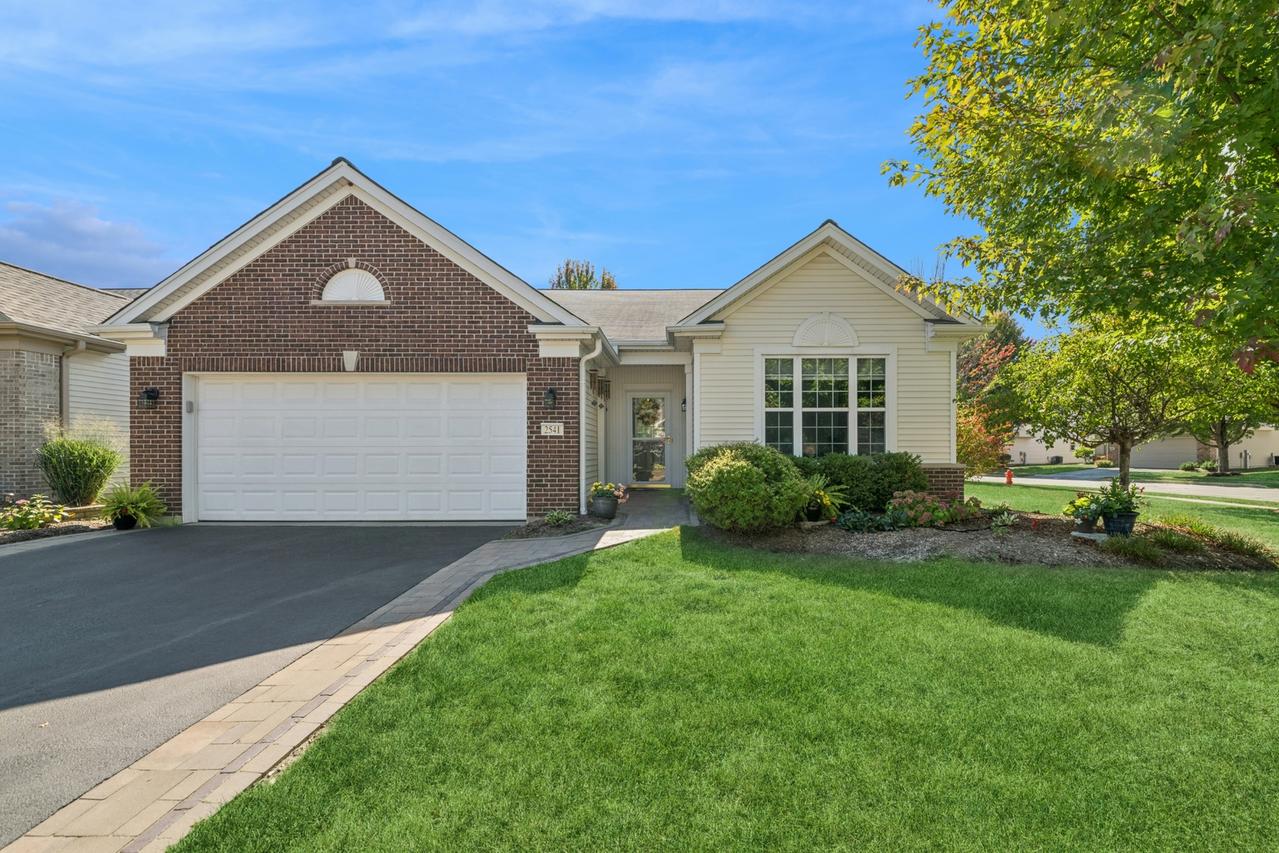
Photo 1 of 27
$446,000
Sold on 12/05/25
| Beds |
Baths |
Sq. Ft. |
Taxes |
Built |
| 2 |
2.00 |
1,938 |
$8,637 |
2005 |
|
On the market:
57 days
|
View full details, photos, school info, and price history
Edgewater by Del Webb*Beautiful Wilmette model with 1938 sq. ft. on large premium corner lot. Kitchen is a gourmet chefs dream! Cherry cabinets to top of 9' ceiling, crown molding on upper cabinets, pull out shelf for mixer, 2 pull out shelves on lower cabinets, lighted glass in some upper cabinets, custom pantry, granite counters and back splash, it is truly "one-of-a-kind!" The master bathroom has a custom walk-in shower with granite seat and beautiful inlayed tile. Counter with sinks has matching granite. Found in many luxury homes! The office has a built-in cherry desk in den.Also has newer Furnace, AC & humidifier in '18, Microwave '20; Washer/Dryer in '22; HWH in '17. The garage is extended by 4' for extra storage and has built -in shelves. Edgewater takes care of snow and grass maintenance, Creekside Lodge with indoor and outdoor pool, 24/7 guard in gated community, hot tub, fitness center, billiard room, and many activities.! Please visit Creekside Lodge to see the "heart" of Edgewater.
Listing courtesy of Lauren Dettmann, Baird & Warner